Campus Lactation Rooms
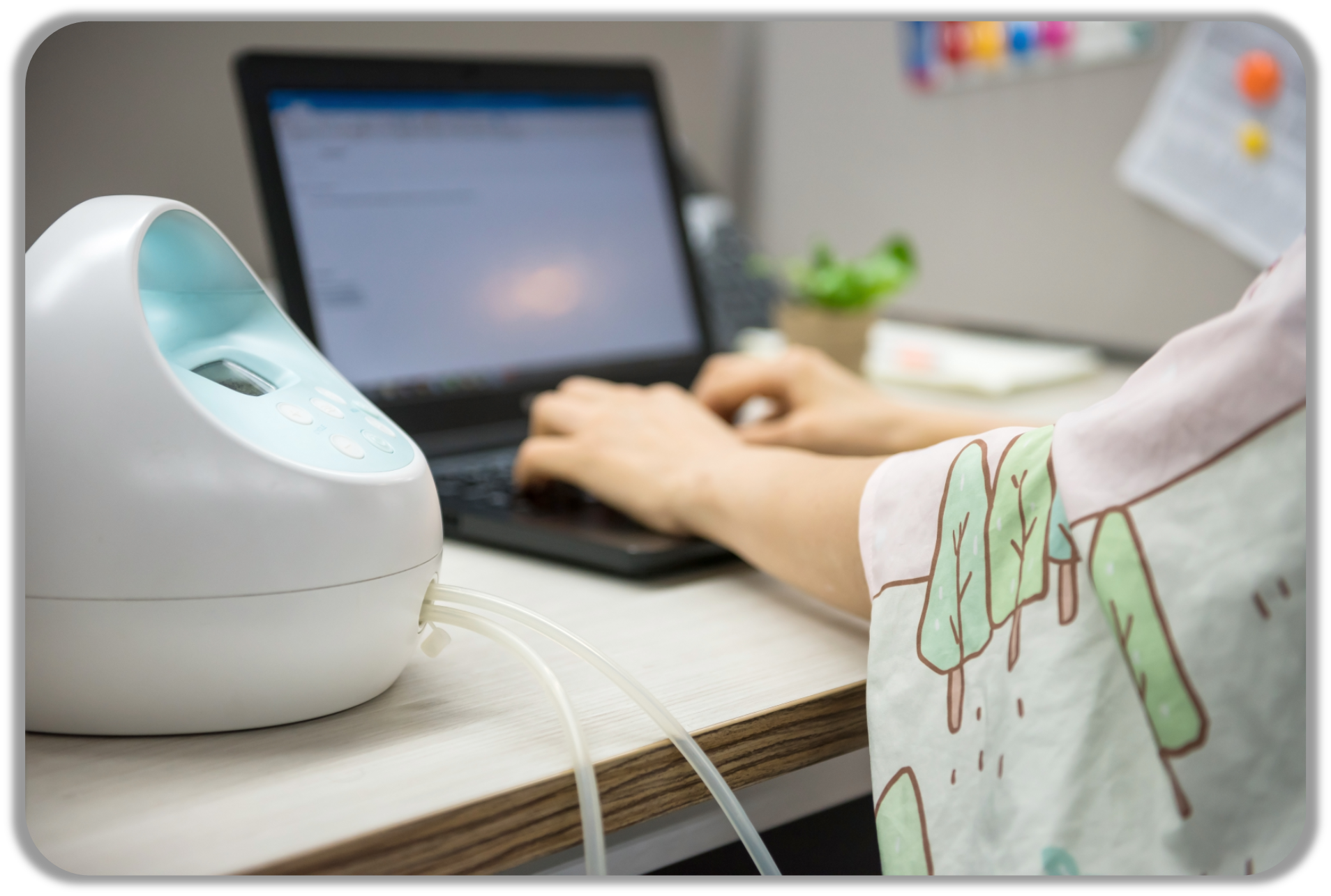
Iowa State University has more than 30 designated lactation rooms on campus. These rooms are available for use by all staff, faculty, students, and visitors to our campus. Individuals are responsible for providing personal breast pumps and accessories. Several of the lactation rooms listed below are located in the lounge space of women's restrooms. The lactation room within these areas is protected and private from the restroom area. Each room has an electrical outlet, chair, table, and most have a lockable door. Ideally, a mother needing to use the lactation room for expressing breast milk will feel comfortable and not have to ask others to utilize the space. A few rooms remain locked, so contact information is listed for you to obtain a key or code to access the room. When more than one breastfeeding mother needs to use a designated lactation room, mothers should negotiate milk expression times that are most convenient or best meet their needs.
Printable Map of Lactation Rooms Share Your Experience
Select a room below to view pictures and details.
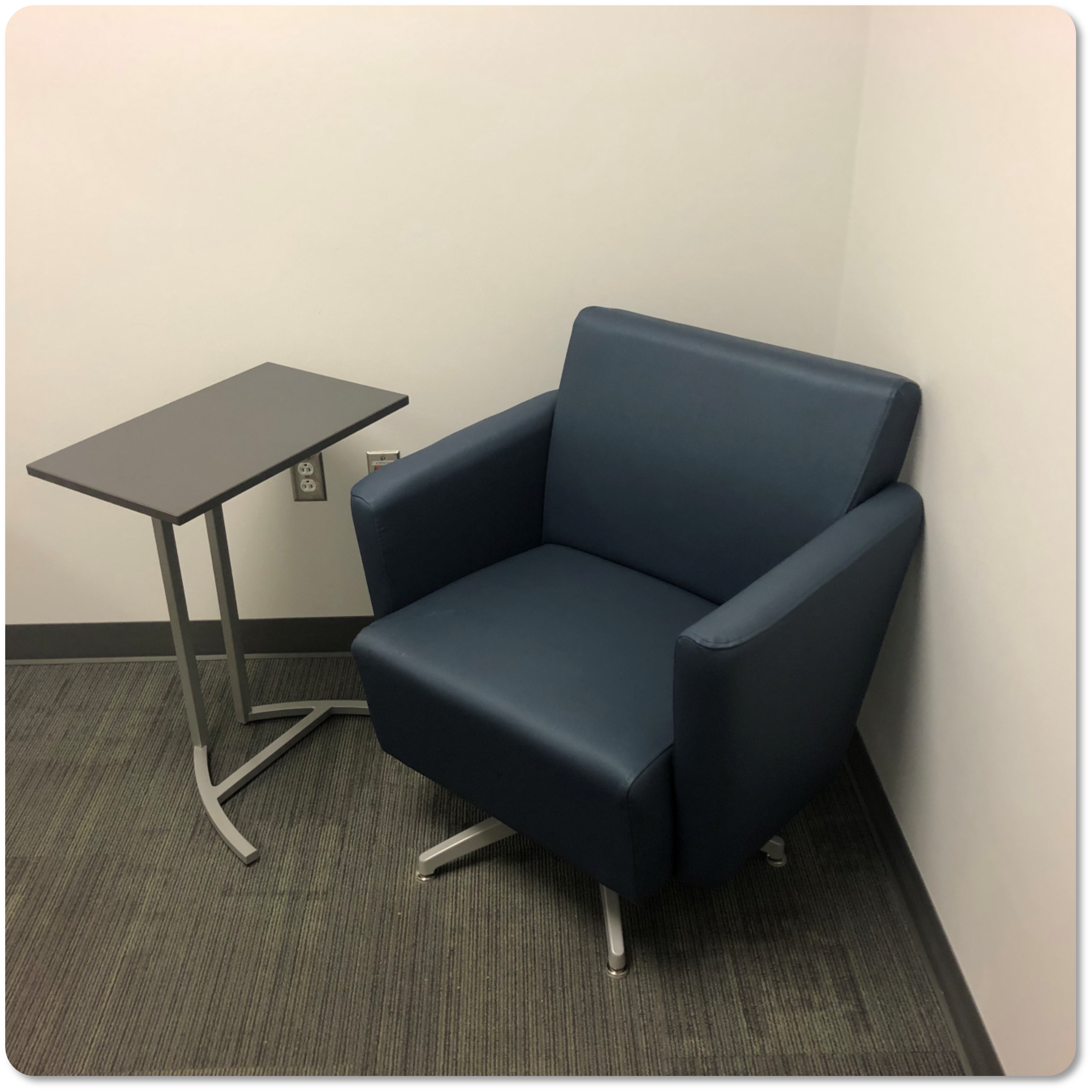
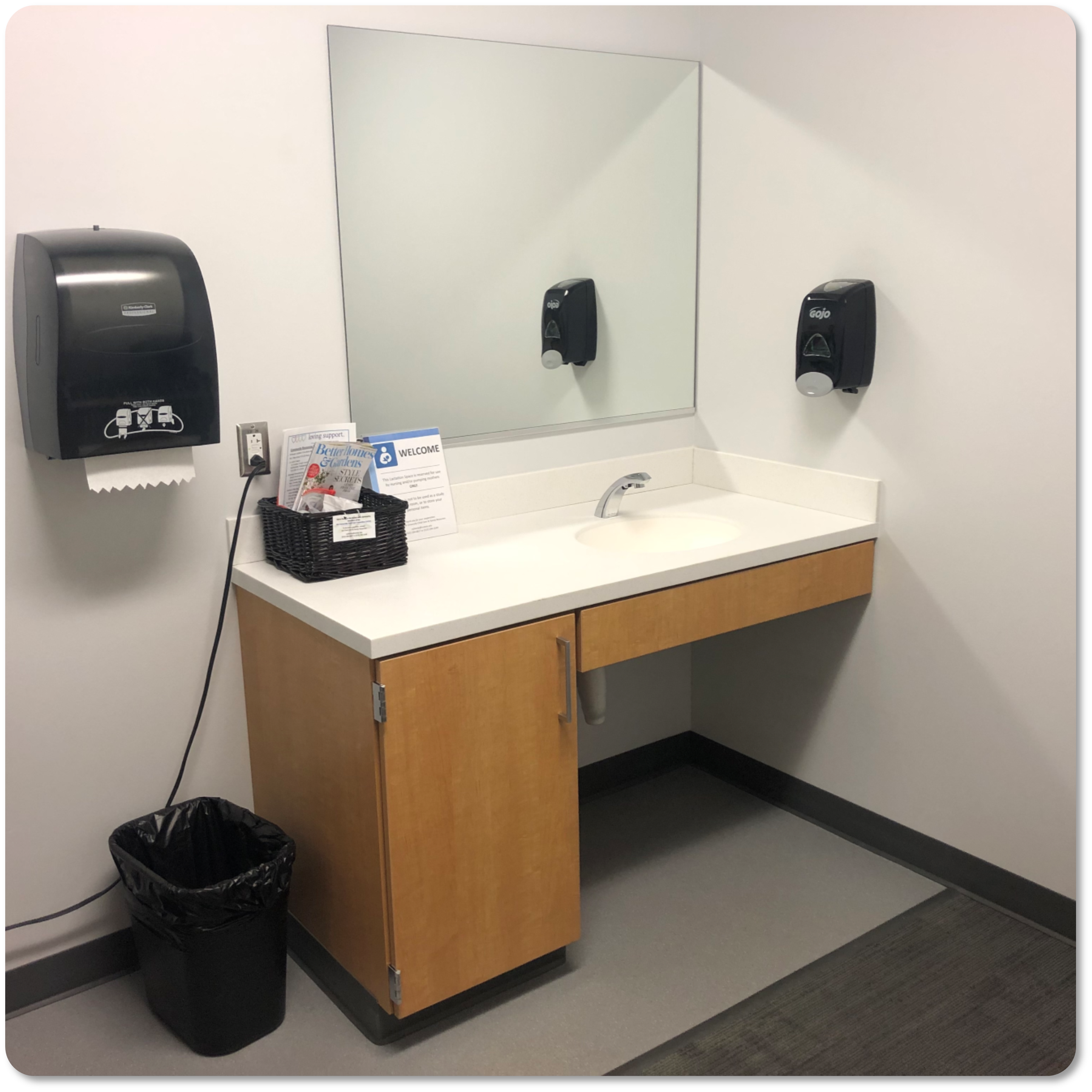
Located on the third floor, this private room has a lockable door and is equipped with a comfortable chair, sink, small table, and coat hooks.
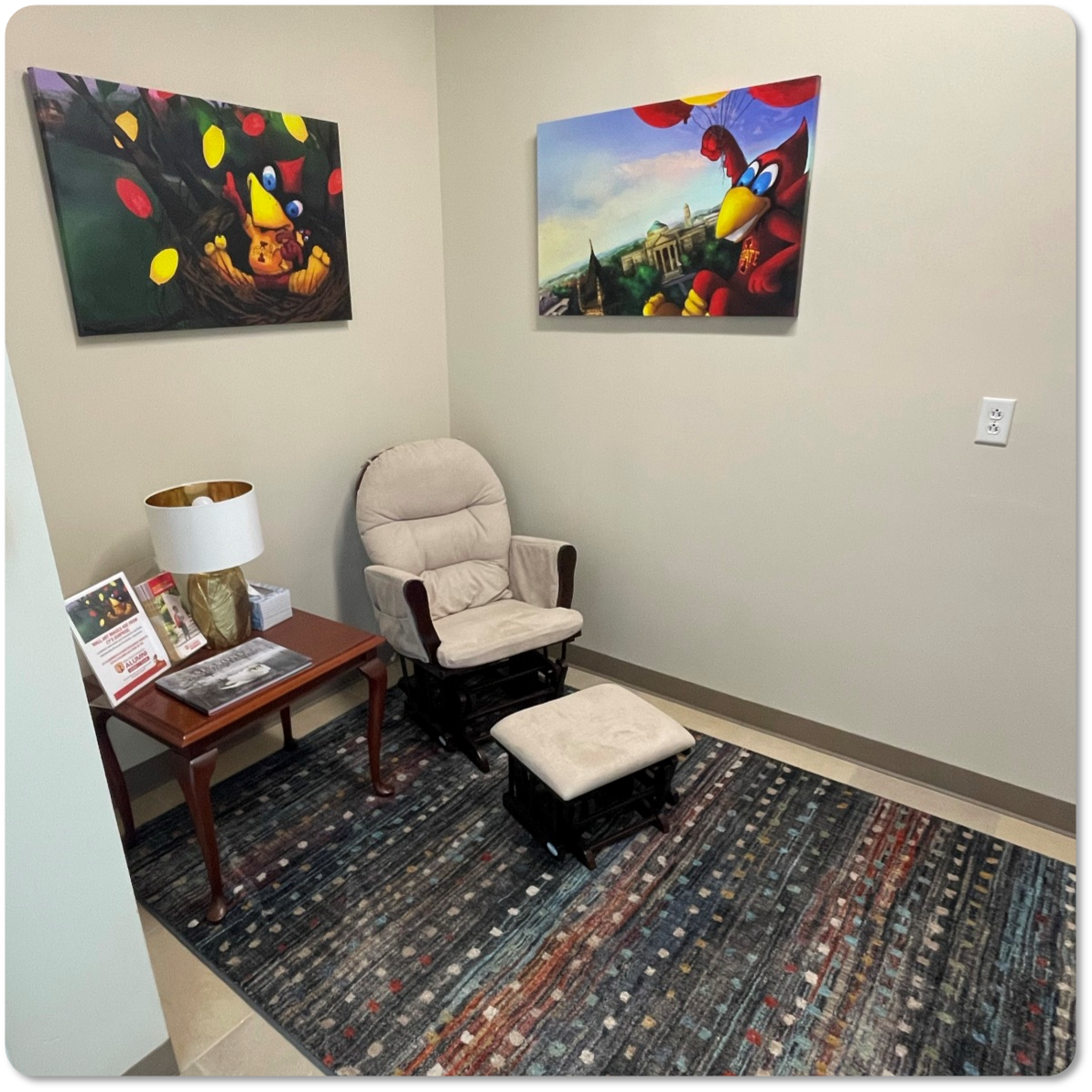
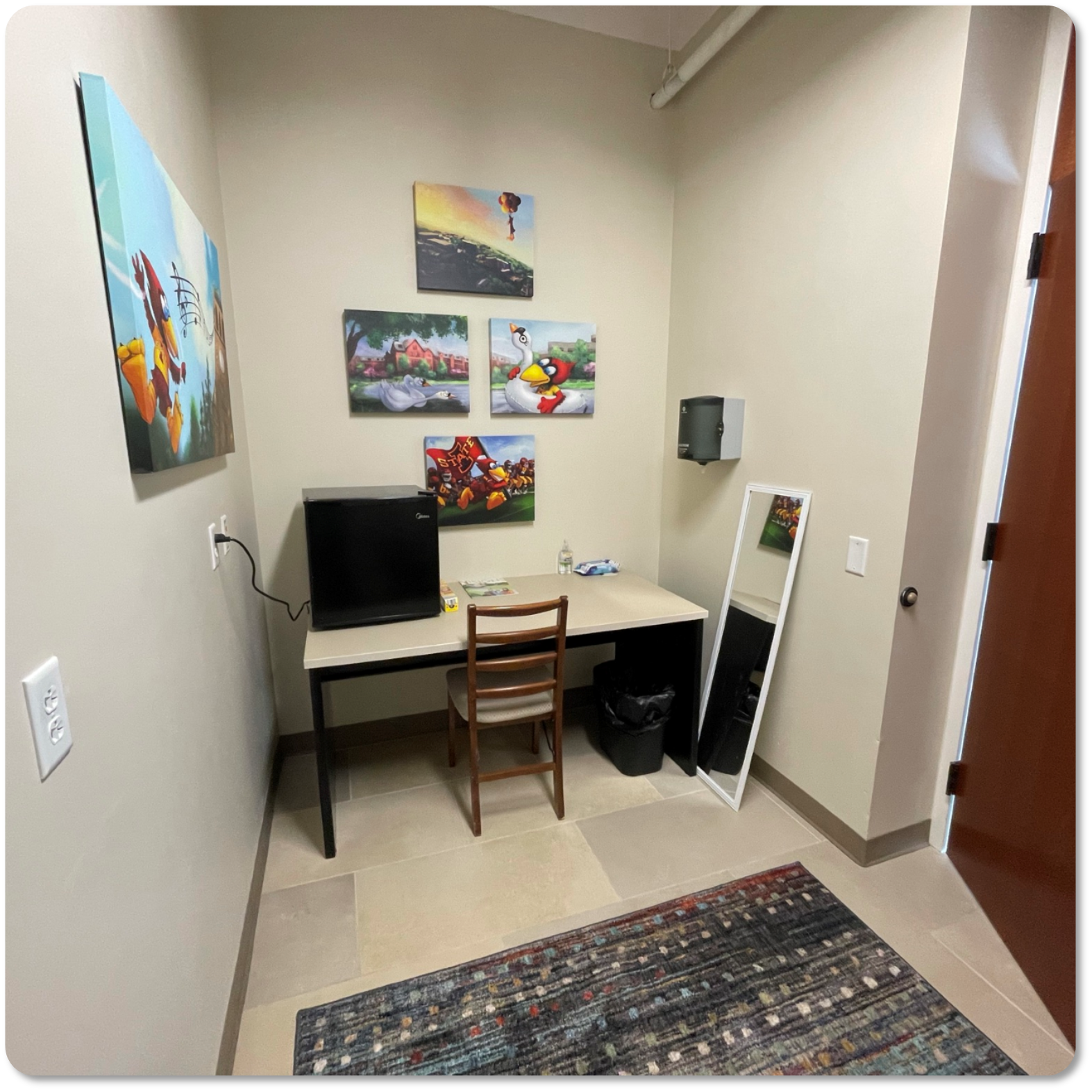
This lactation room is located on the ground floor at the north side of the building. No reservation is required.
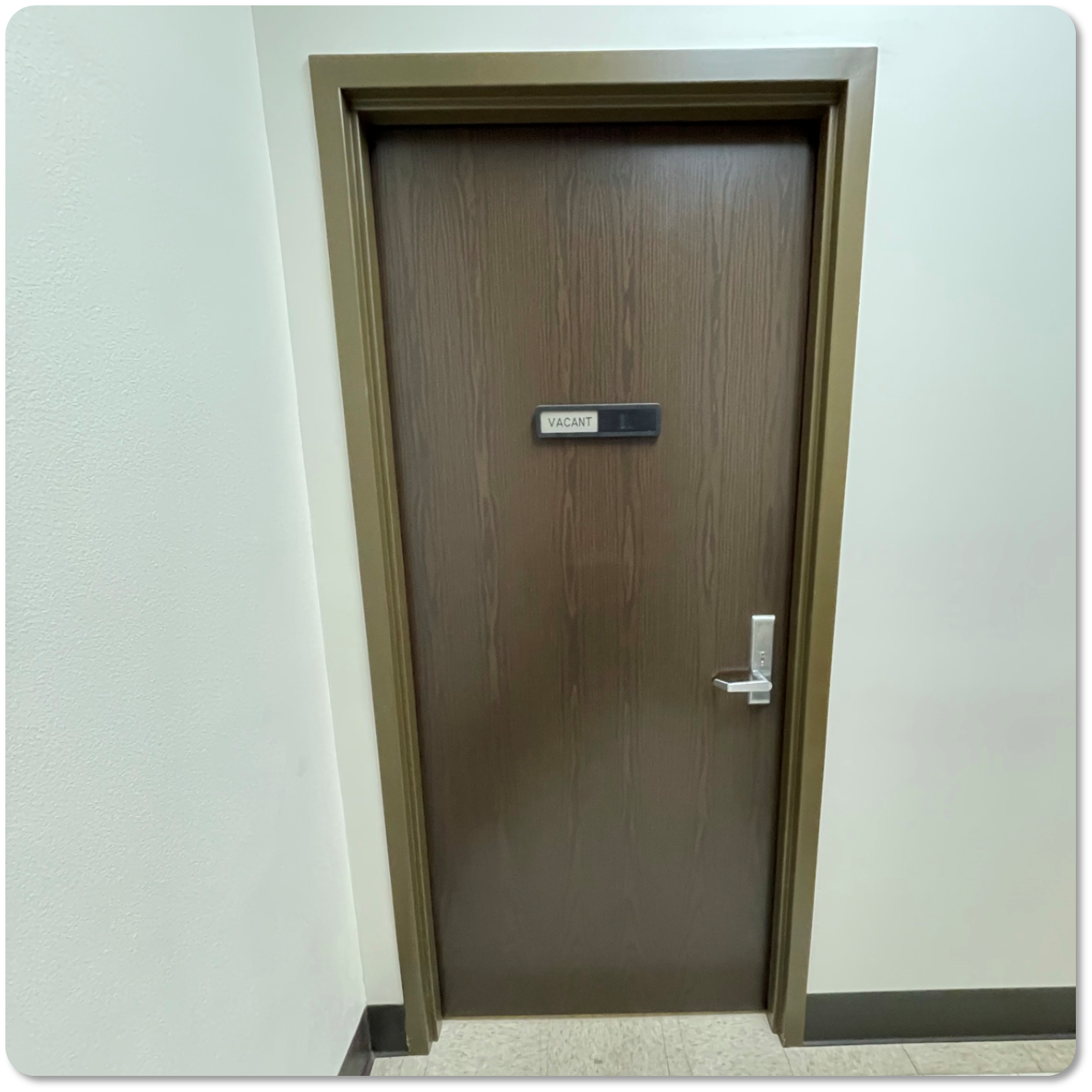
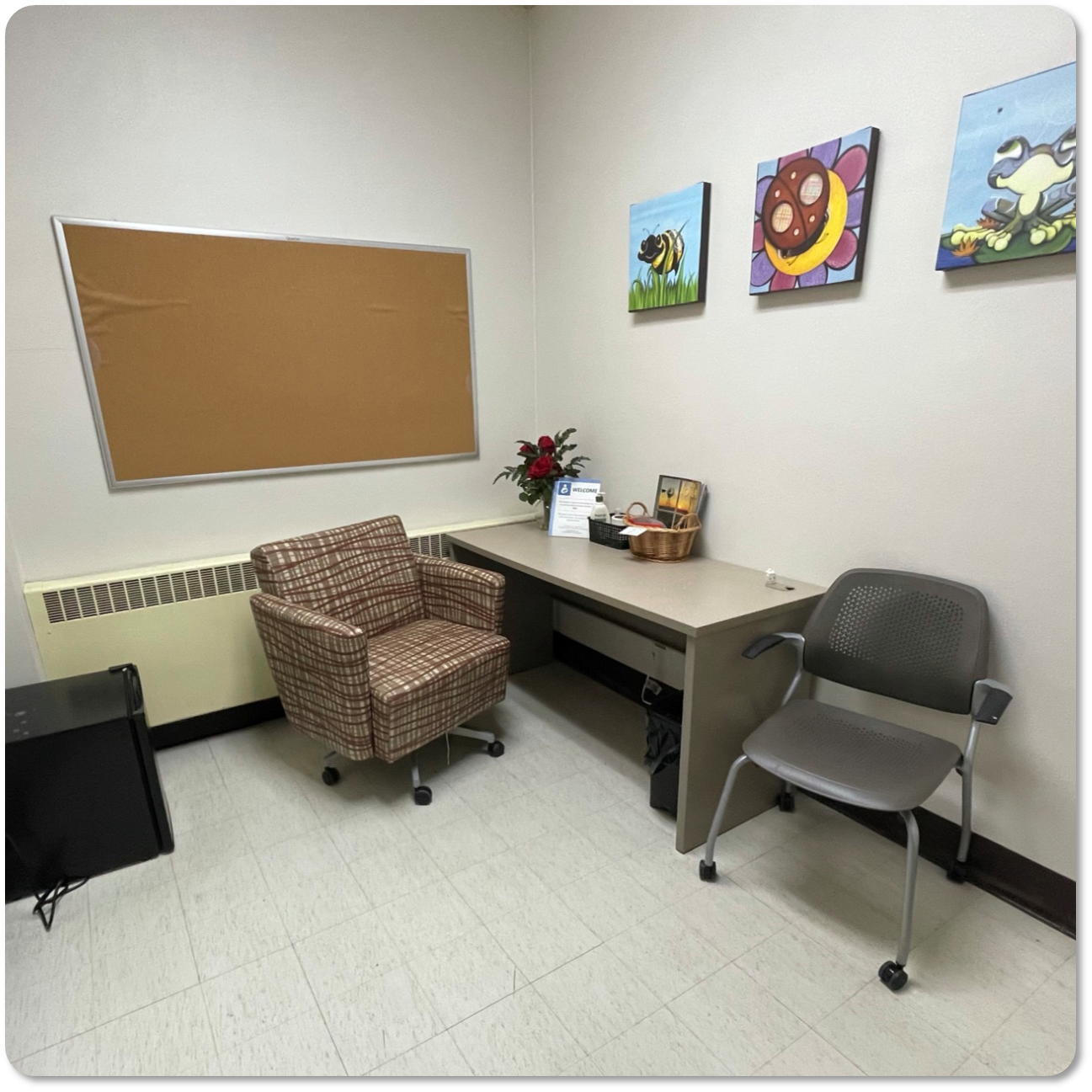
This lactation room is located in the northeast corner of the first floor. To access the lactation space, enter through the main door of the women's restroom.
The room is private with a lockable door and equipped with a desk, comfortable chair, and electrical outlets.
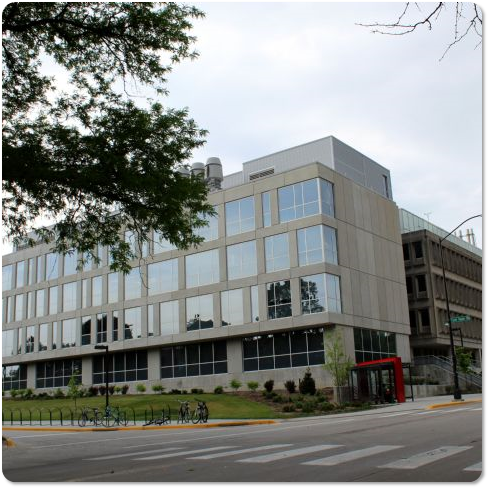
This lactation space is located on the northwest side of the first floor.
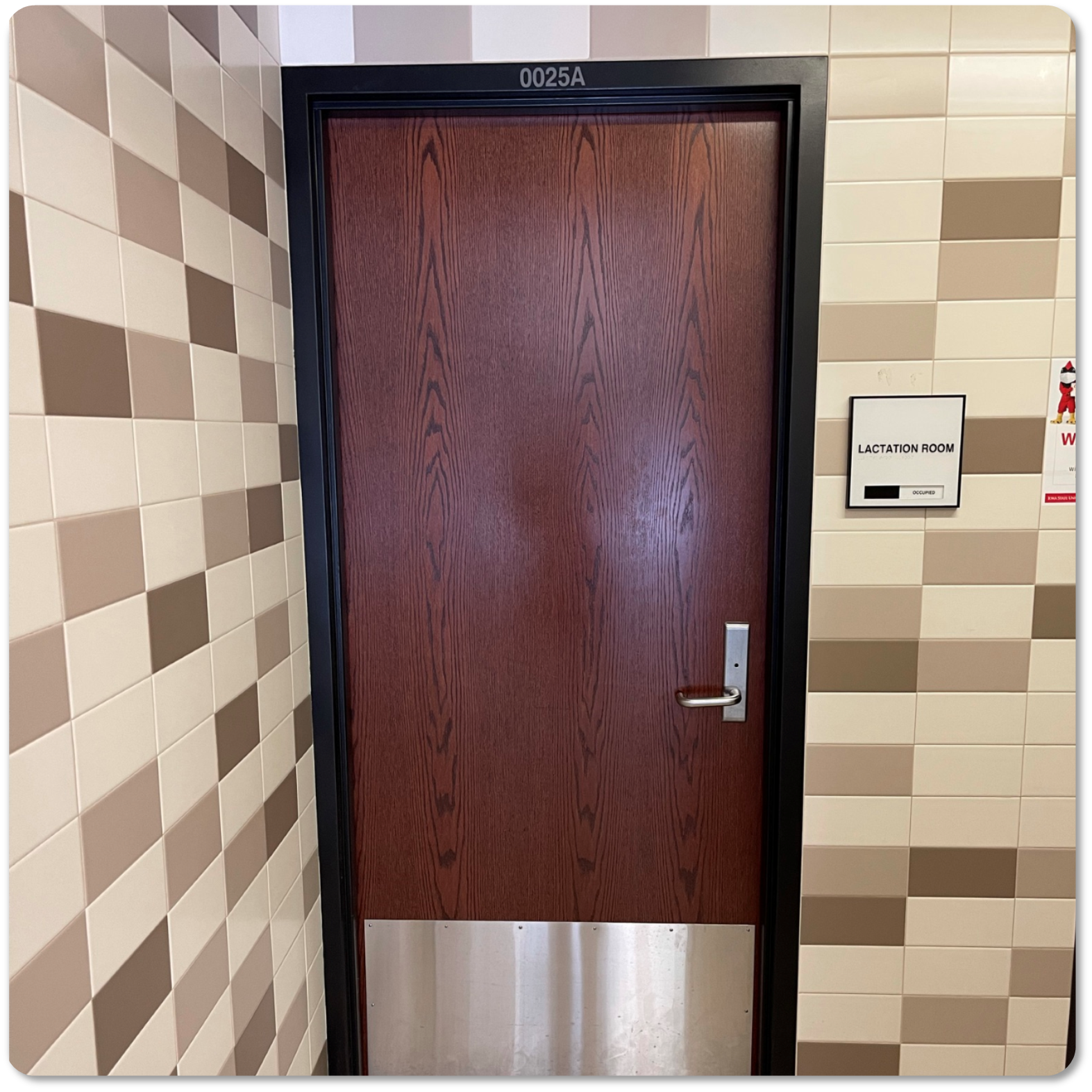
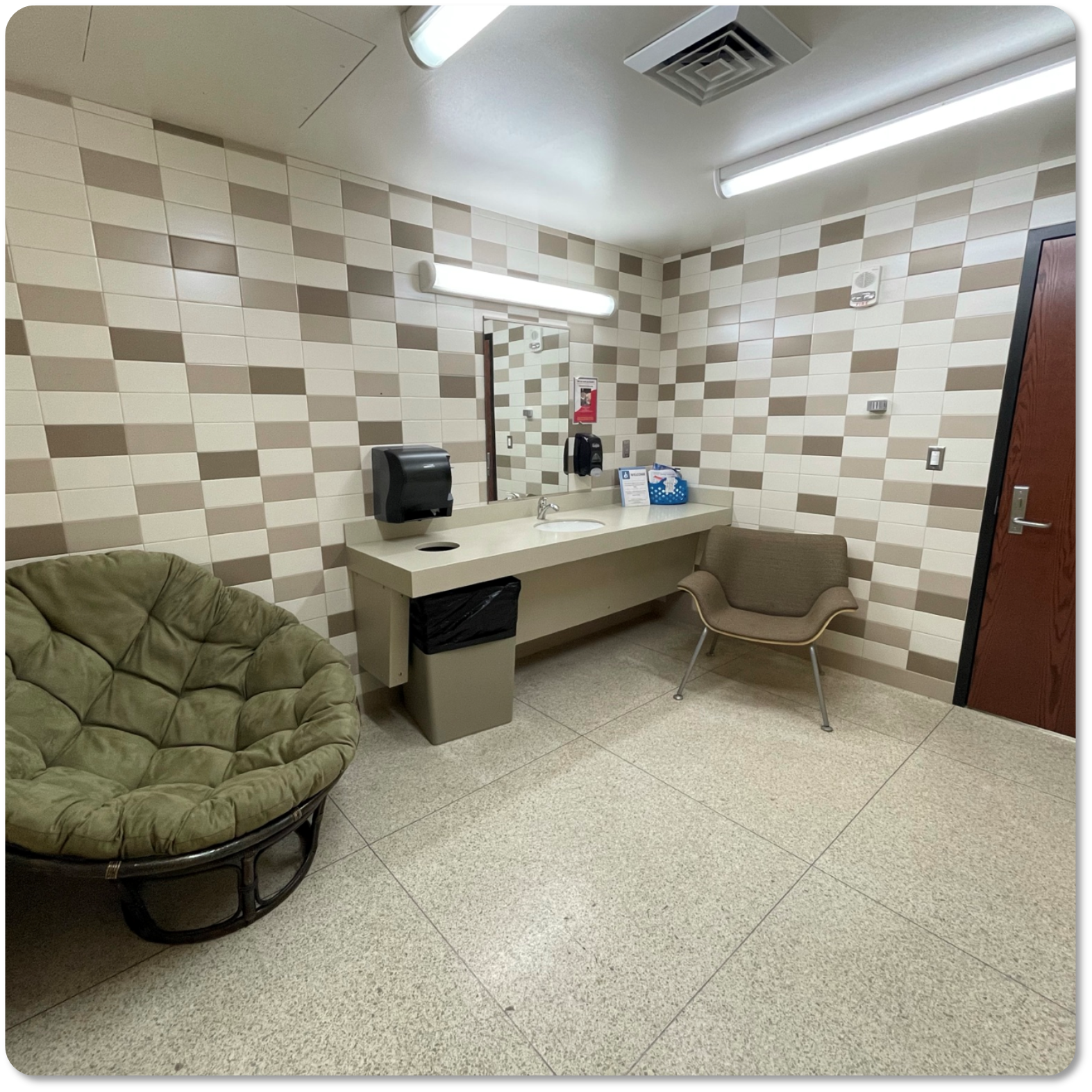
This lactation room is located on the east side of the ground/lower level, in the same hallway alcove as the women's restroom.
The room is private and lockable, and equipped with a chair, countertop, electrical outlets, and sink.
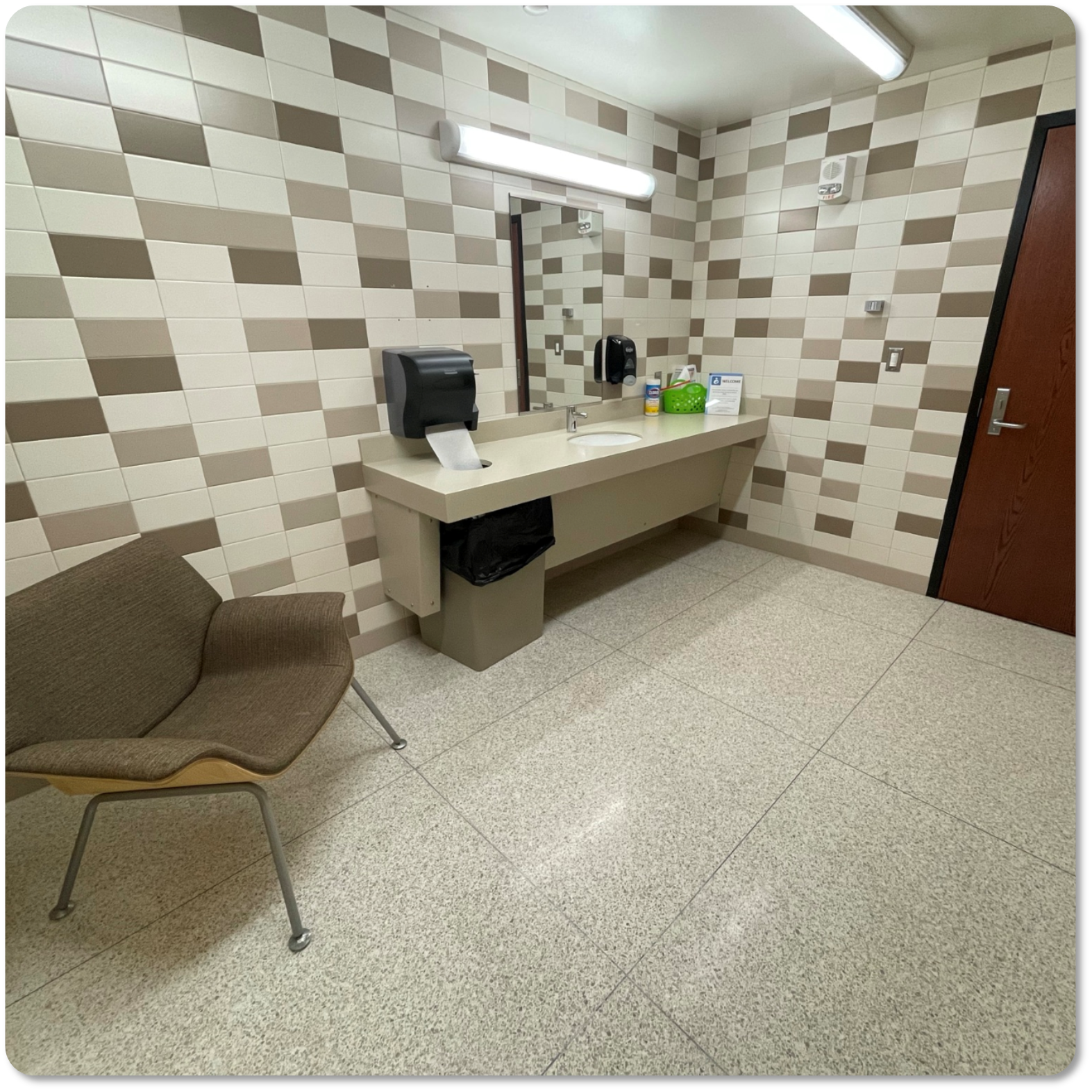
This lactation room is located on the east side of the first floor, in the same hallway alcove as the women's restroom.
The room is private and lockable, and equipped with a chair, countertop, electrical outlets, and sink.
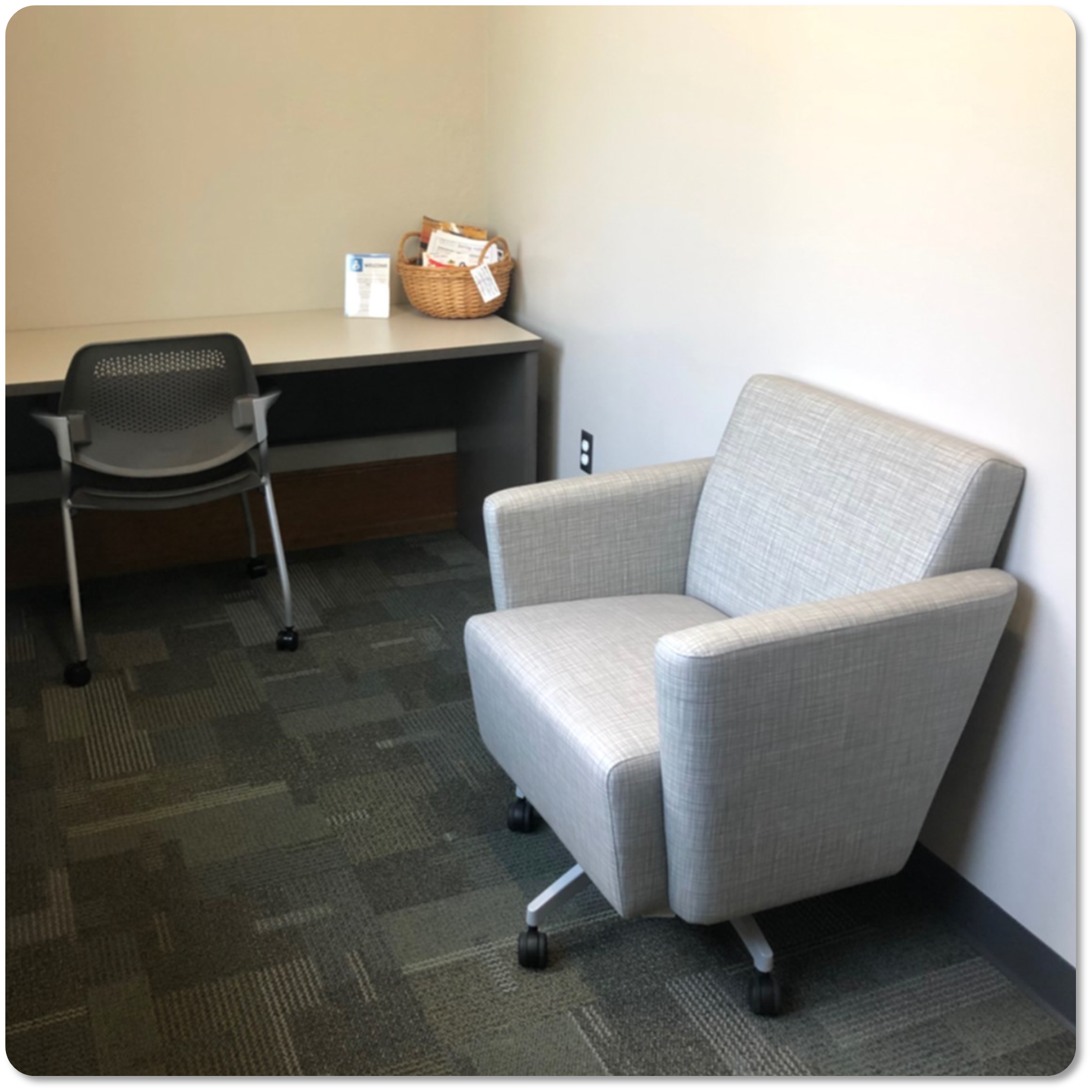
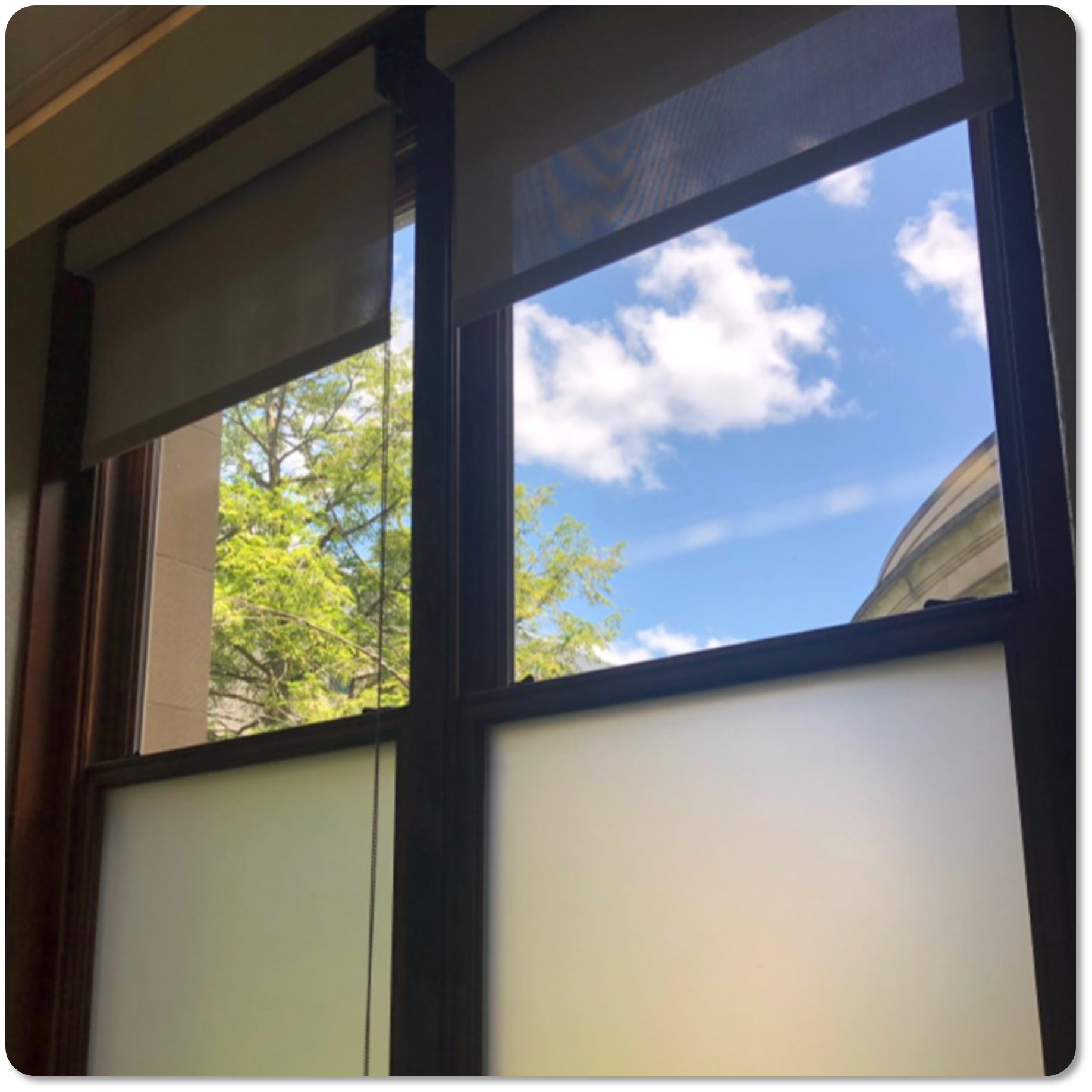
Located on the 2nd floor of Curtiss Hall, this lactation room is private, lockable, and receives ample sunlight thanks to the large frosted windows.
The room is equipped with an electrical outlet, comfortable armchair, desk, and extra chair. A family restroom is also conveniently located just outside the room.
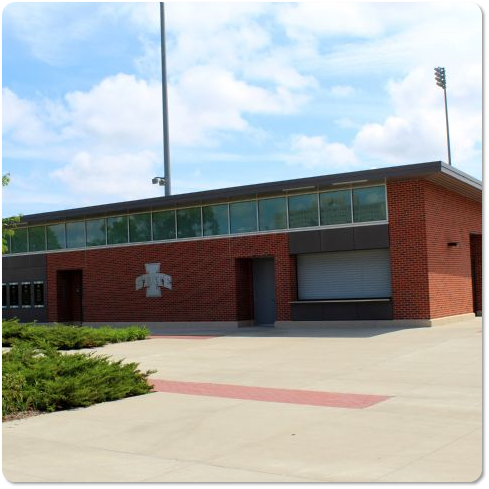
This lactation room is located on the northwest corner of the concessions building.
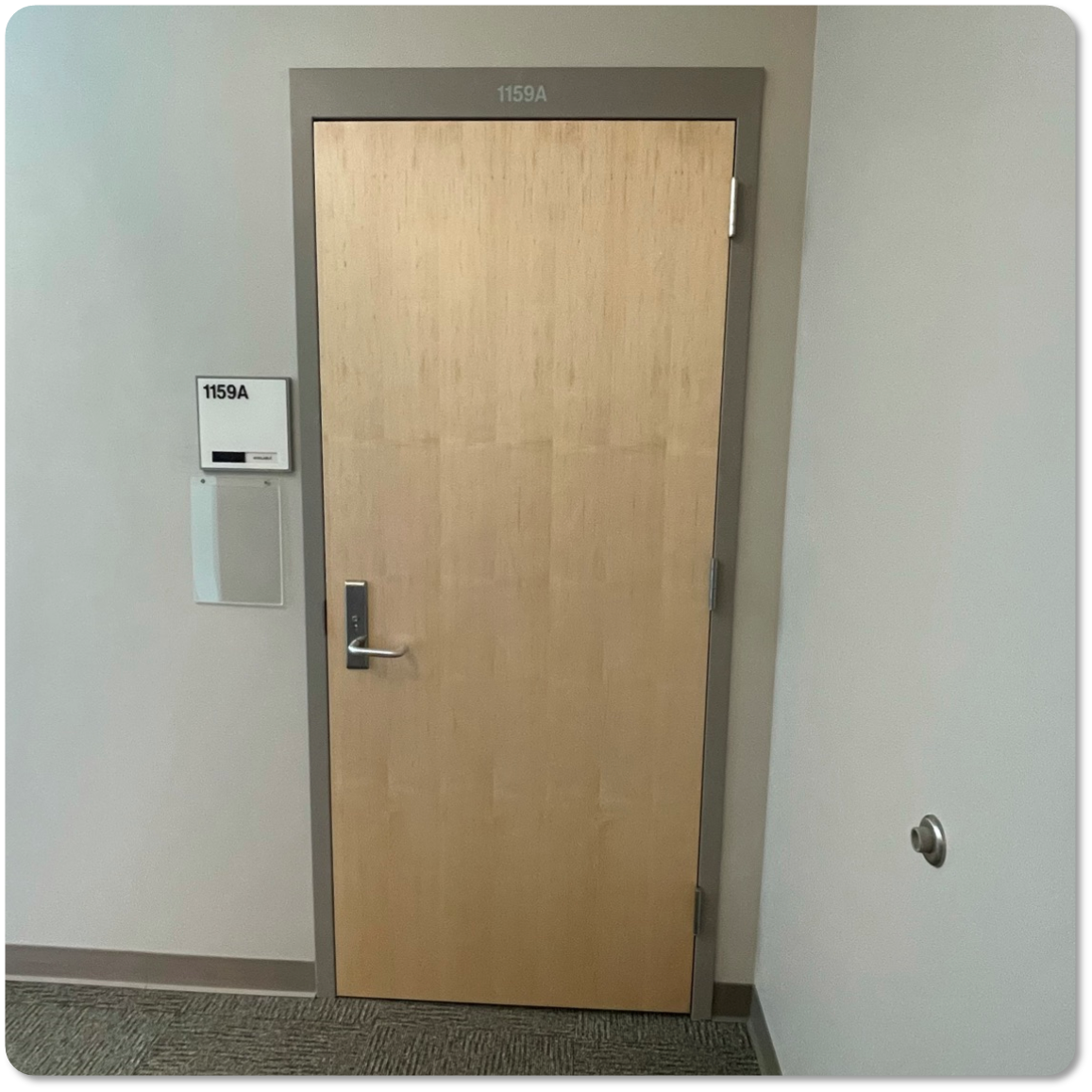
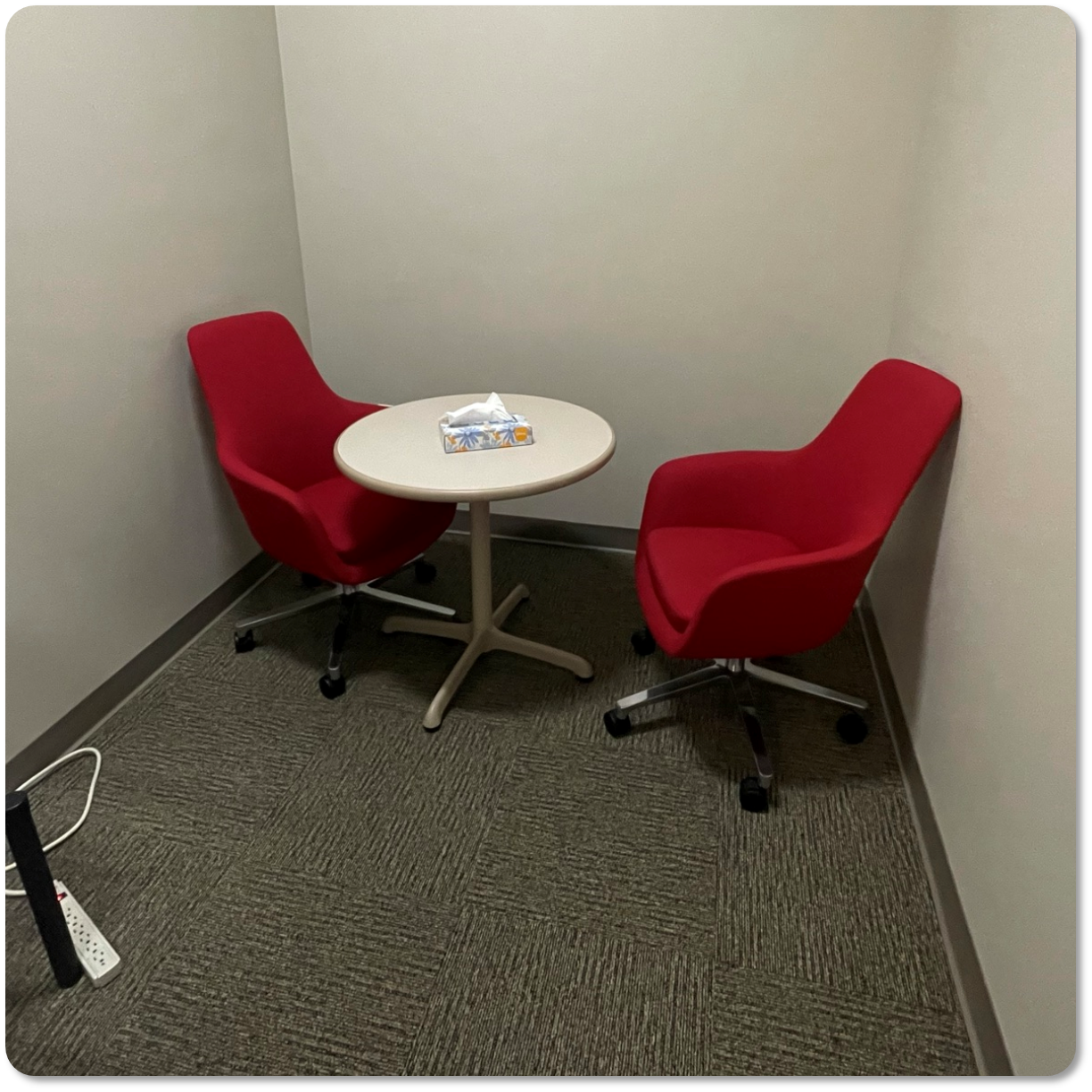
This lactation room is located inside the kitchen/breakroom, and is private and lockable. The room is equipped with a small table, two chairs, and electrical outlets.
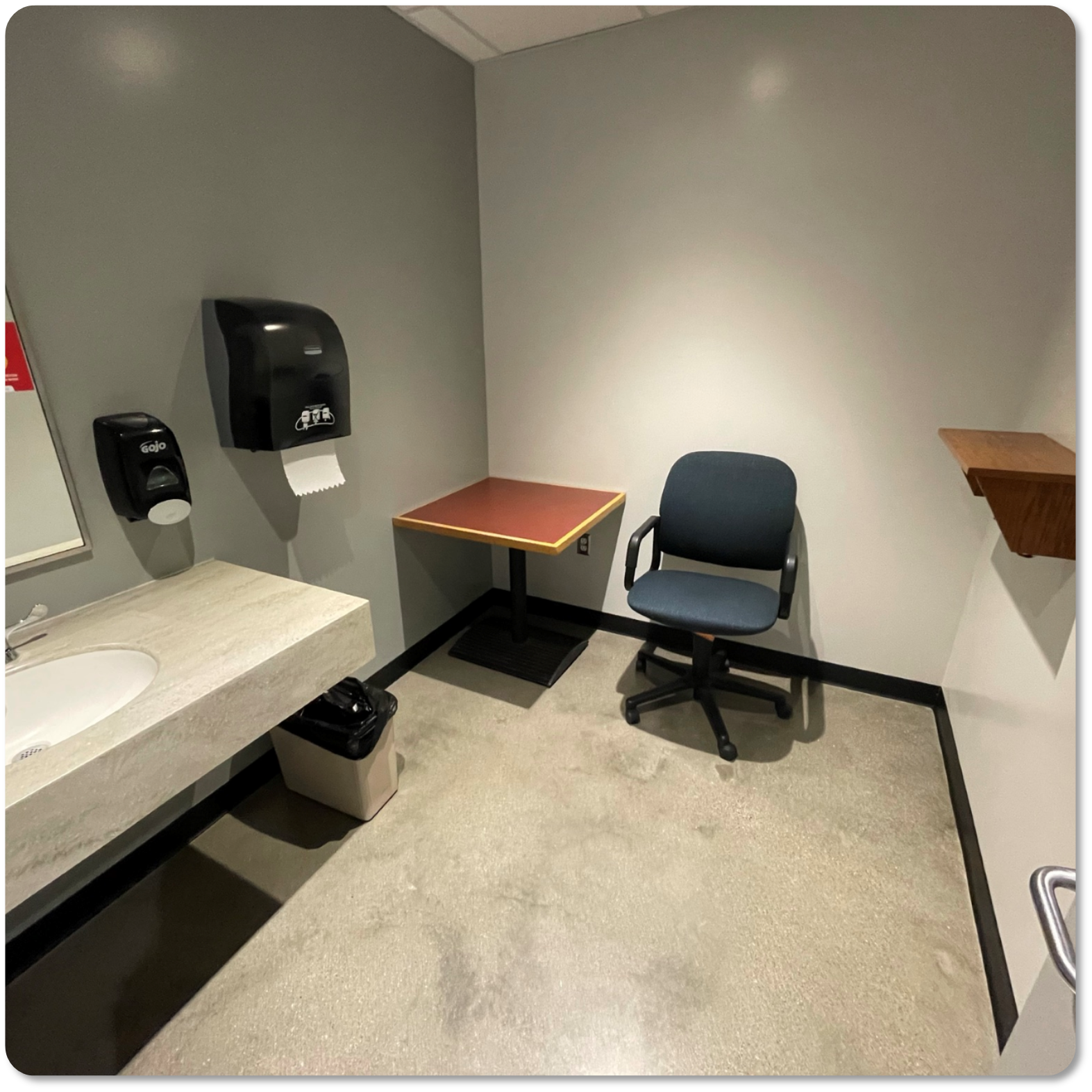
This lactation room is located on the first floor of Friley Hall, near the dining center.
The room is equipped with a table, chair, sink, and electrical outlets. The room is private and lockable.
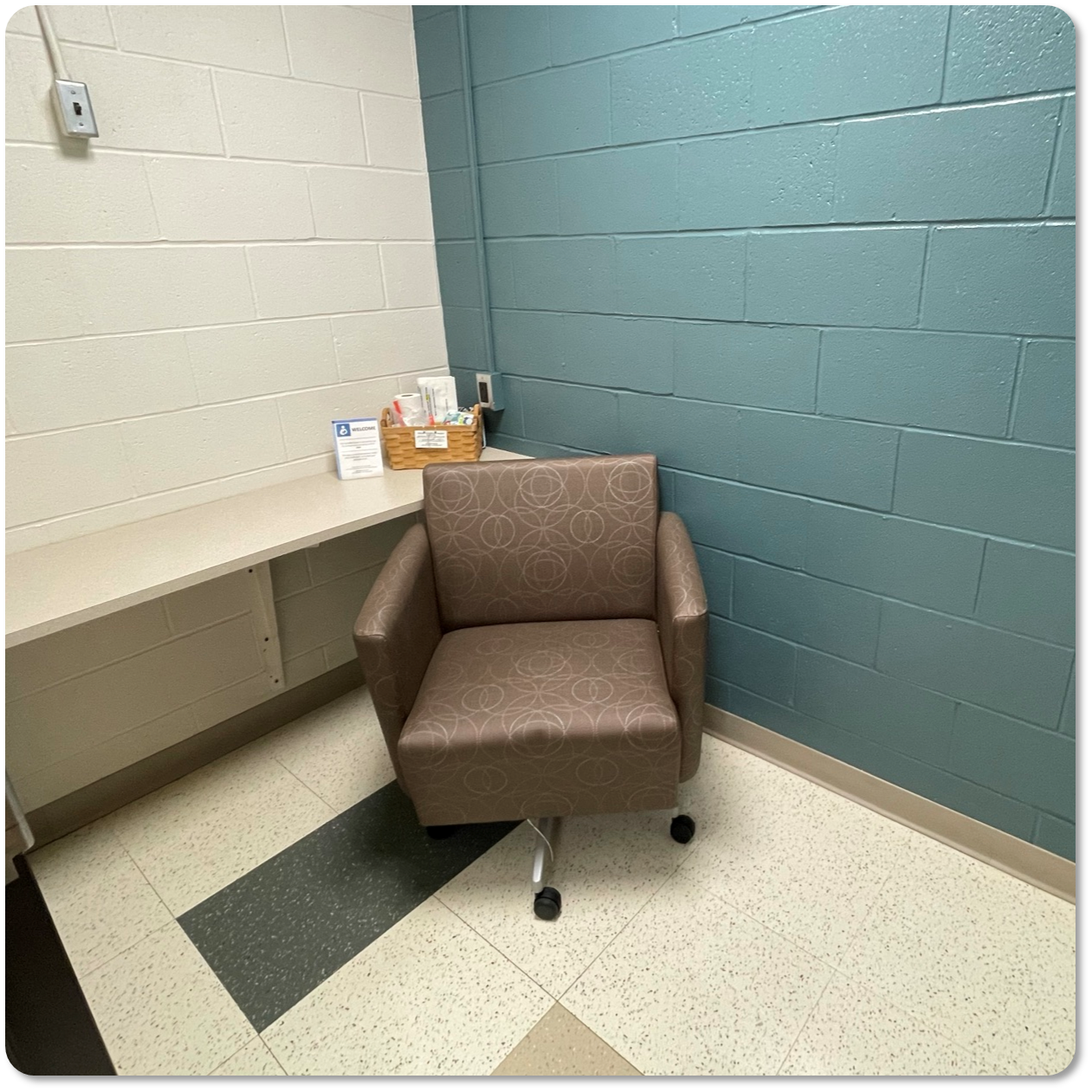
This lactation room is located in the south half of the building, on the first floor. To access the lactation room, enter through the main entrance of the women's restroom.
The room is private with a lockable door. The space is equipped with a comfortable chair, countertop with electrical outlets, and a sink nearby.
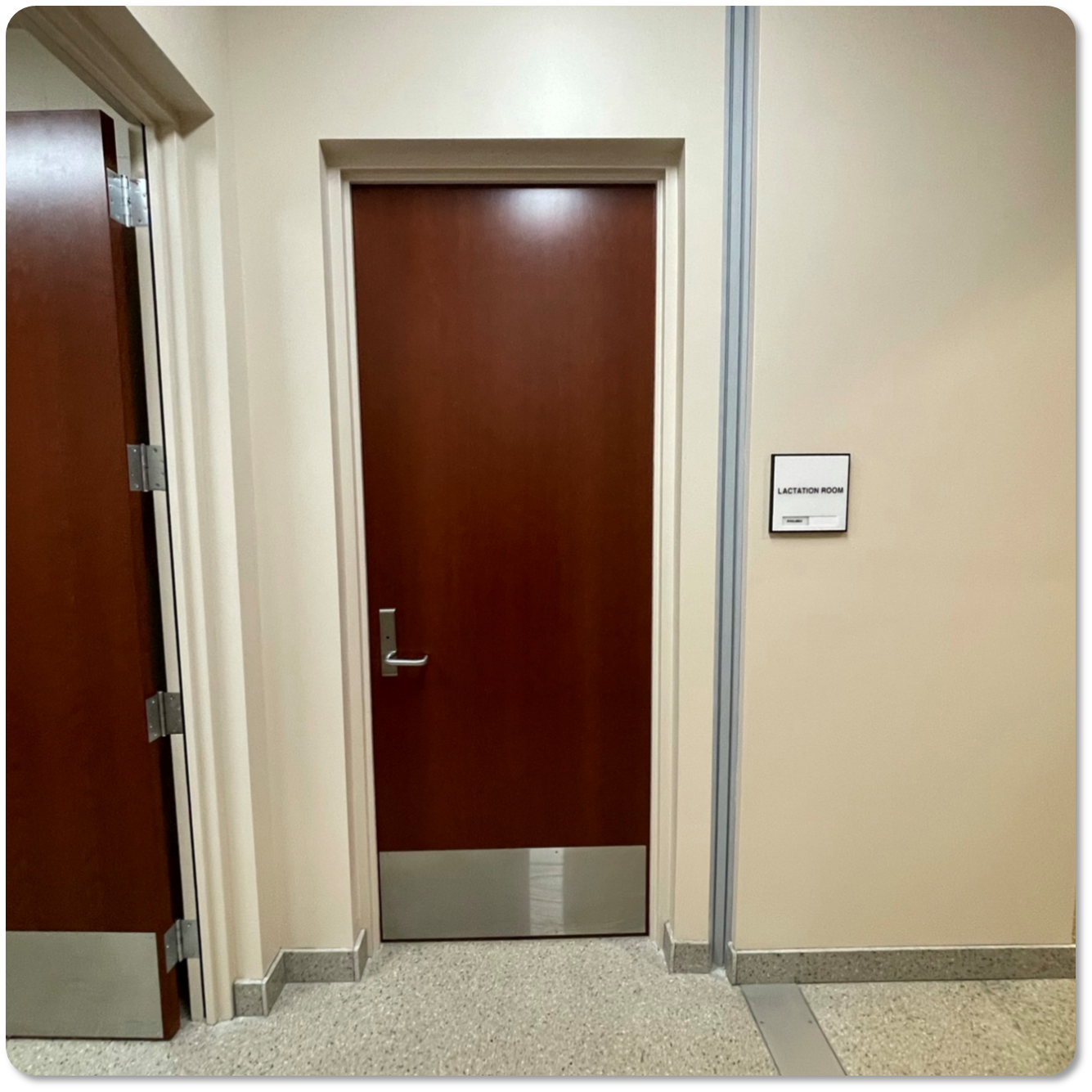
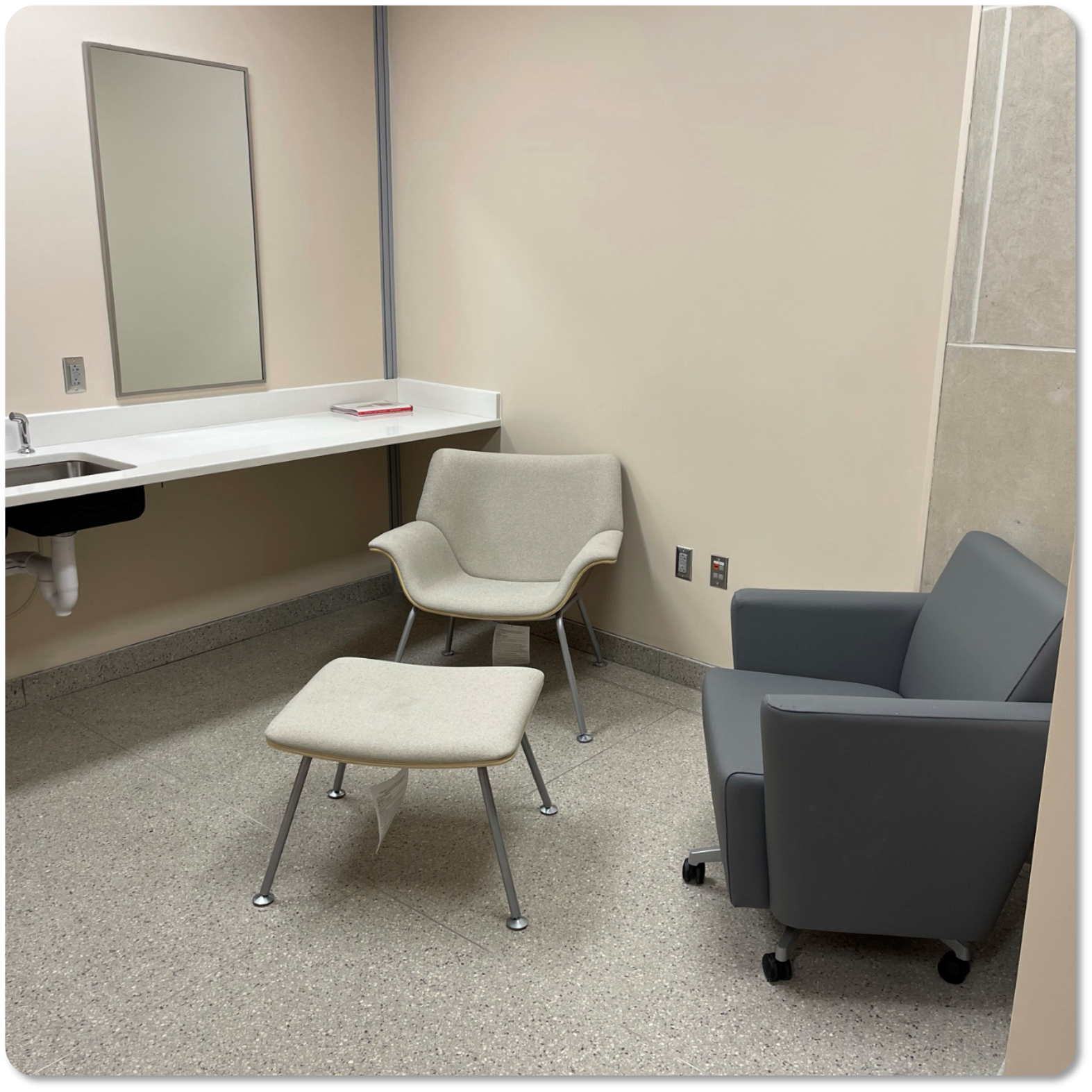
This lactation room is located on the north side of the ground floor.
Private and lockable, the room is equipped with two chairs, a foot rest, electrical outlets, and sink.
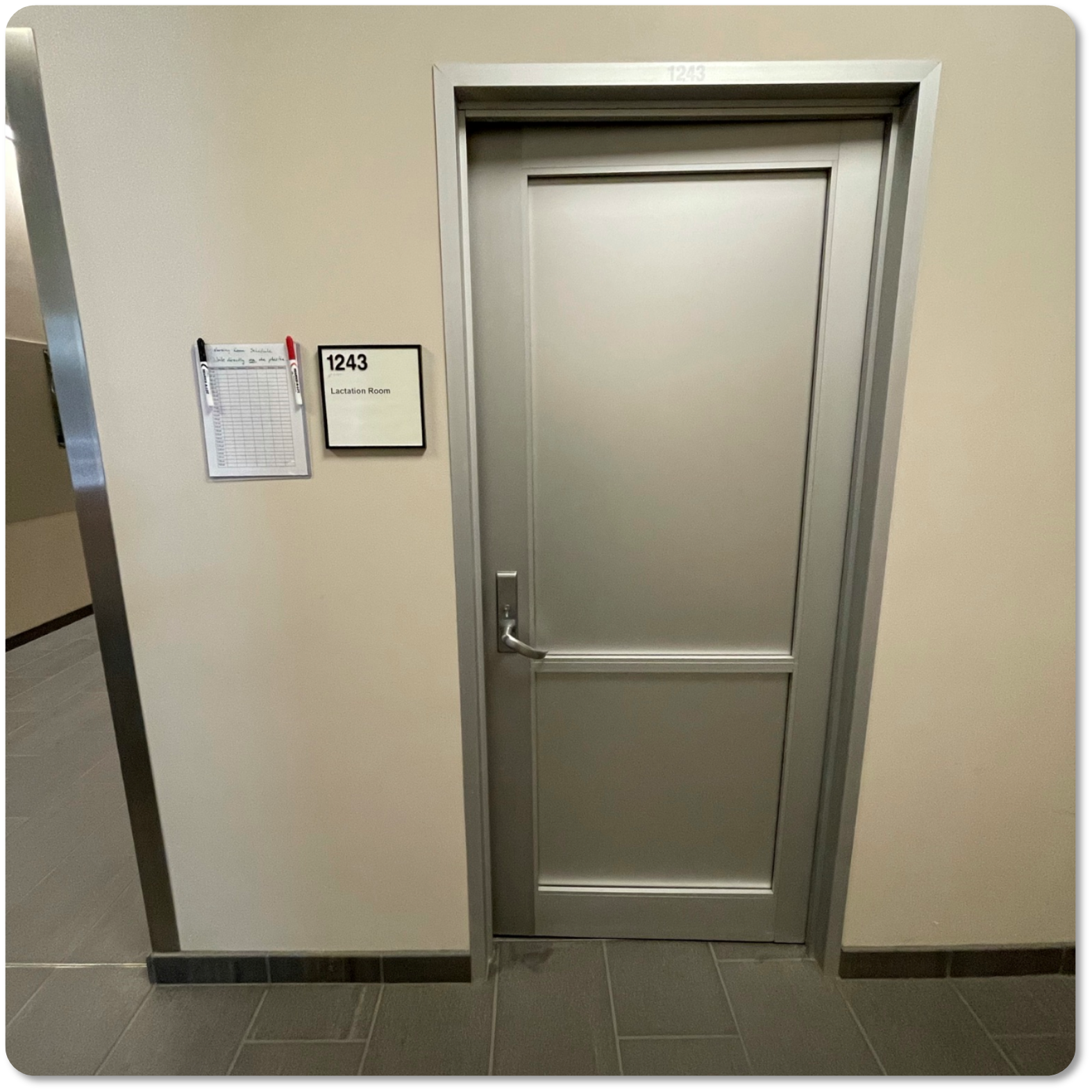
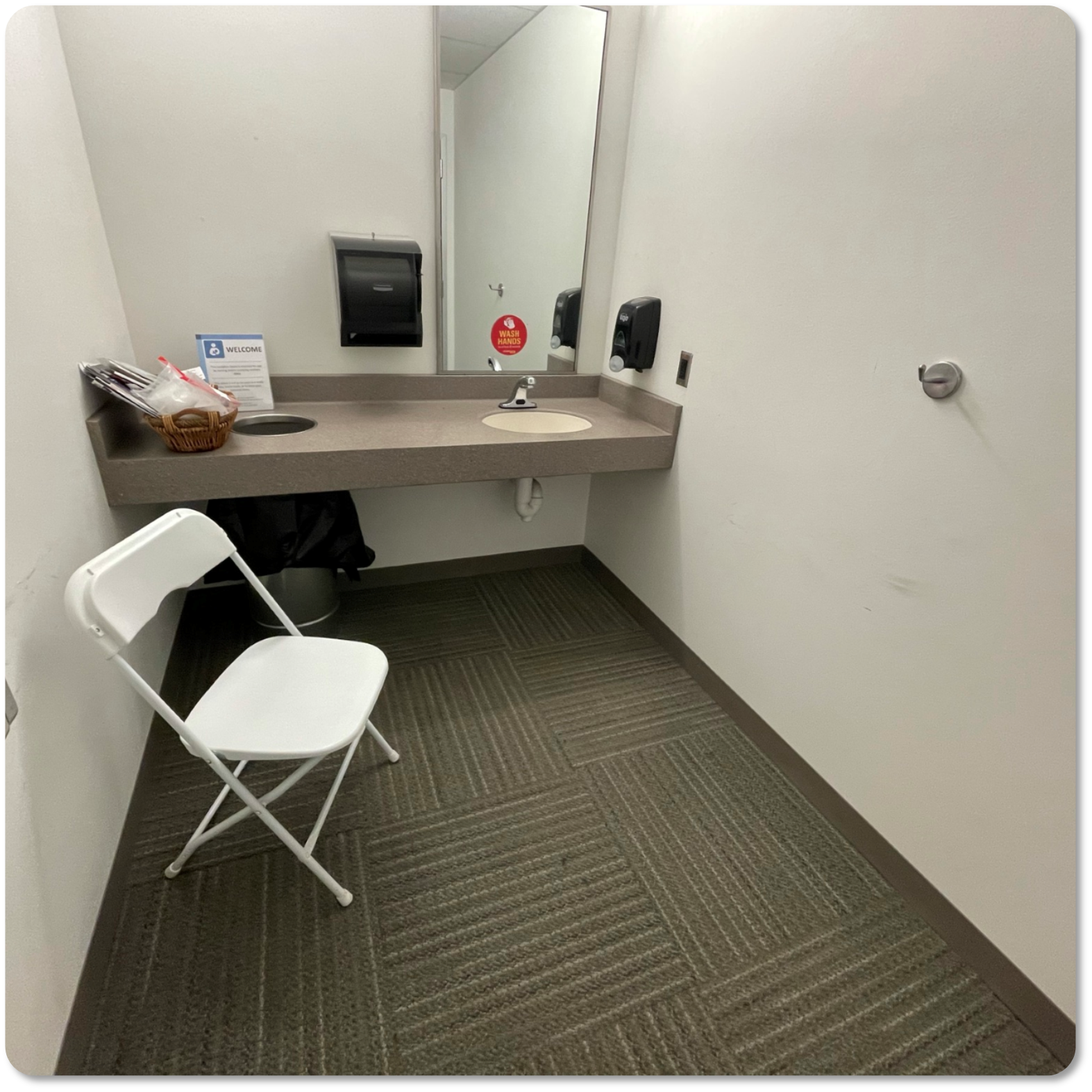
This lactation room is located on the east side of the first floor.
The room is equipped with a chair, electrical outlets, countertop, sink, and diaper changing station. An all-gender restroom is located next door.
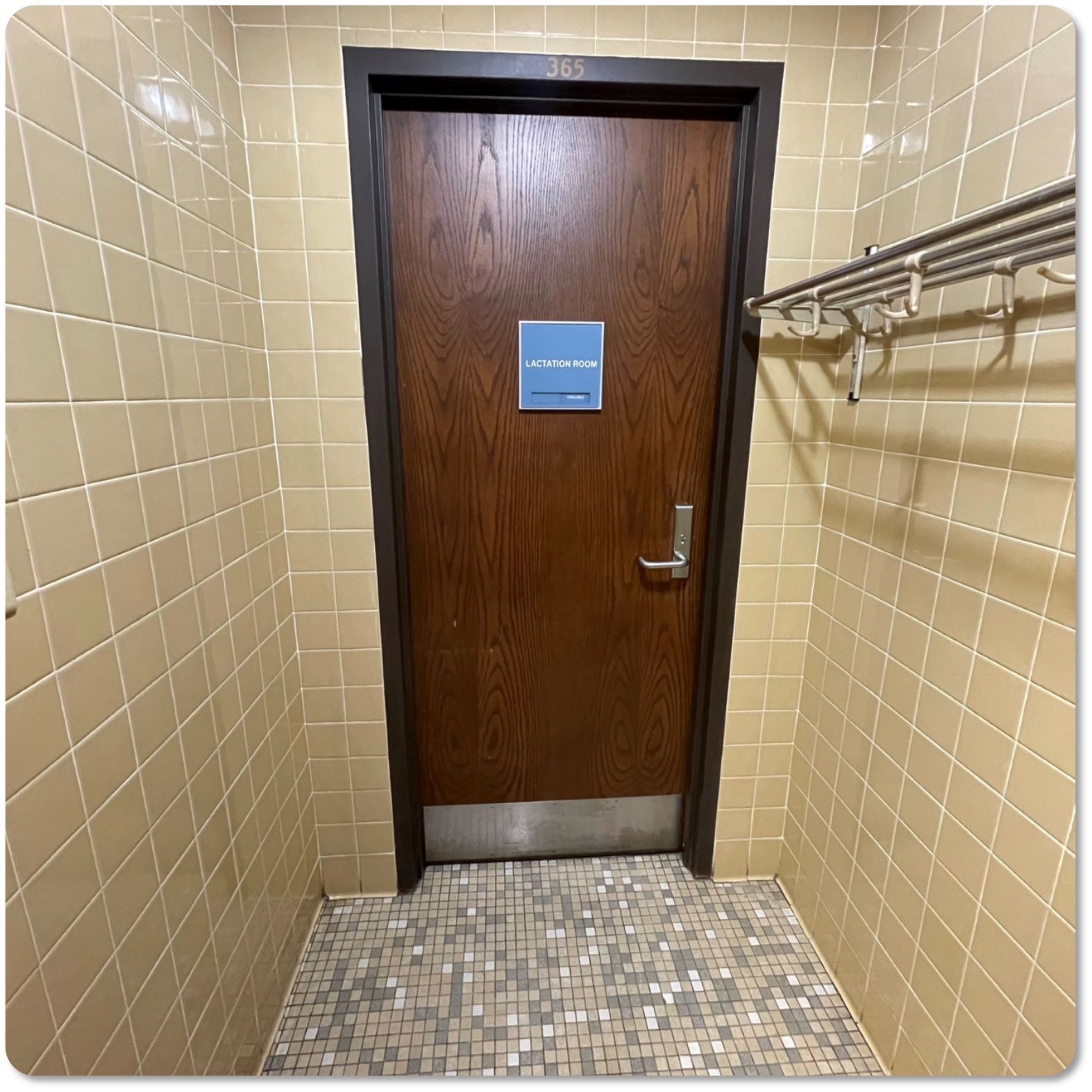
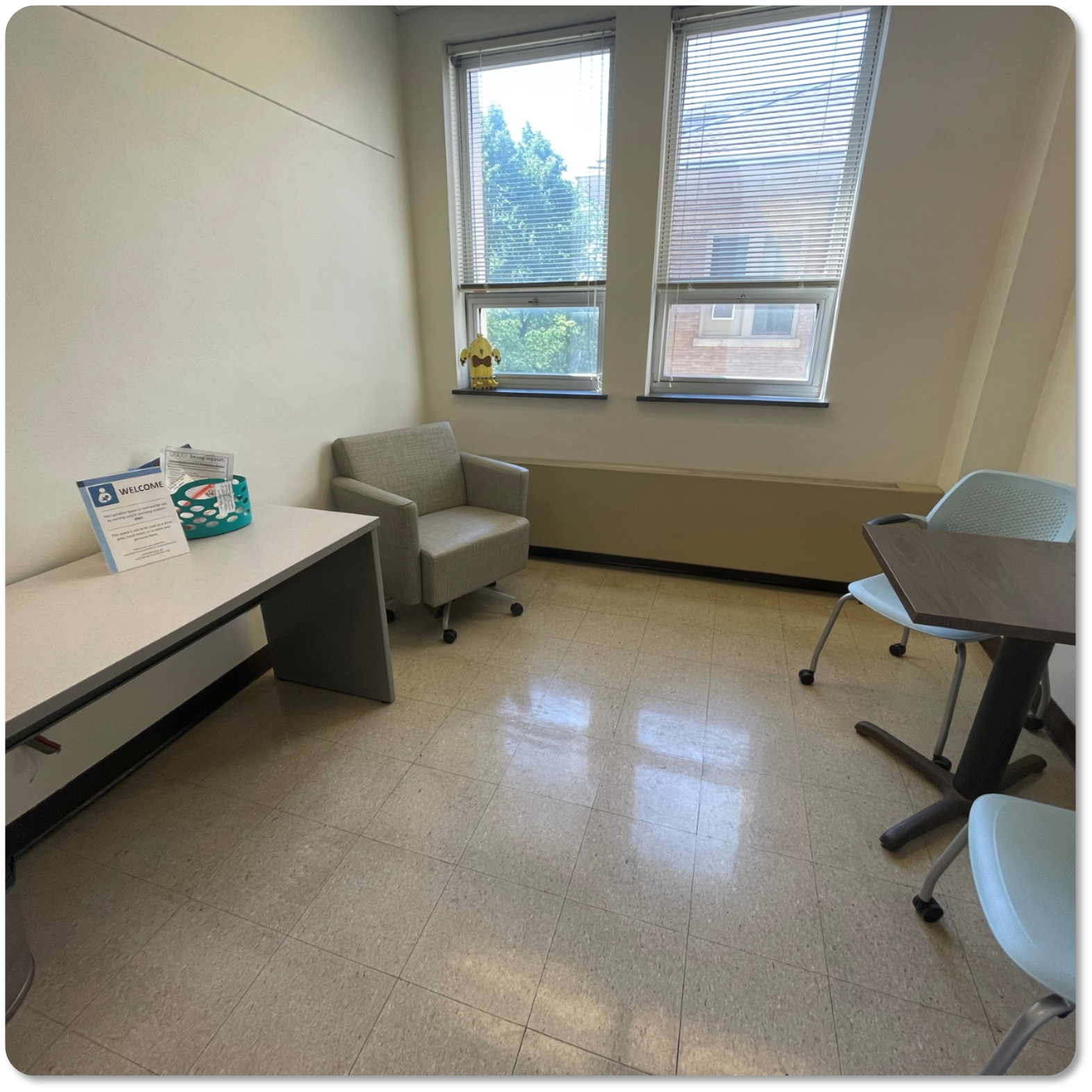
This lactation room is located on the west side of the third floor. To access the room, use the main entrance of the women's restroom (Room 0363).
Private and lockable, the room is equipped with multiple chairs, small table, desk, and electrical outlets.
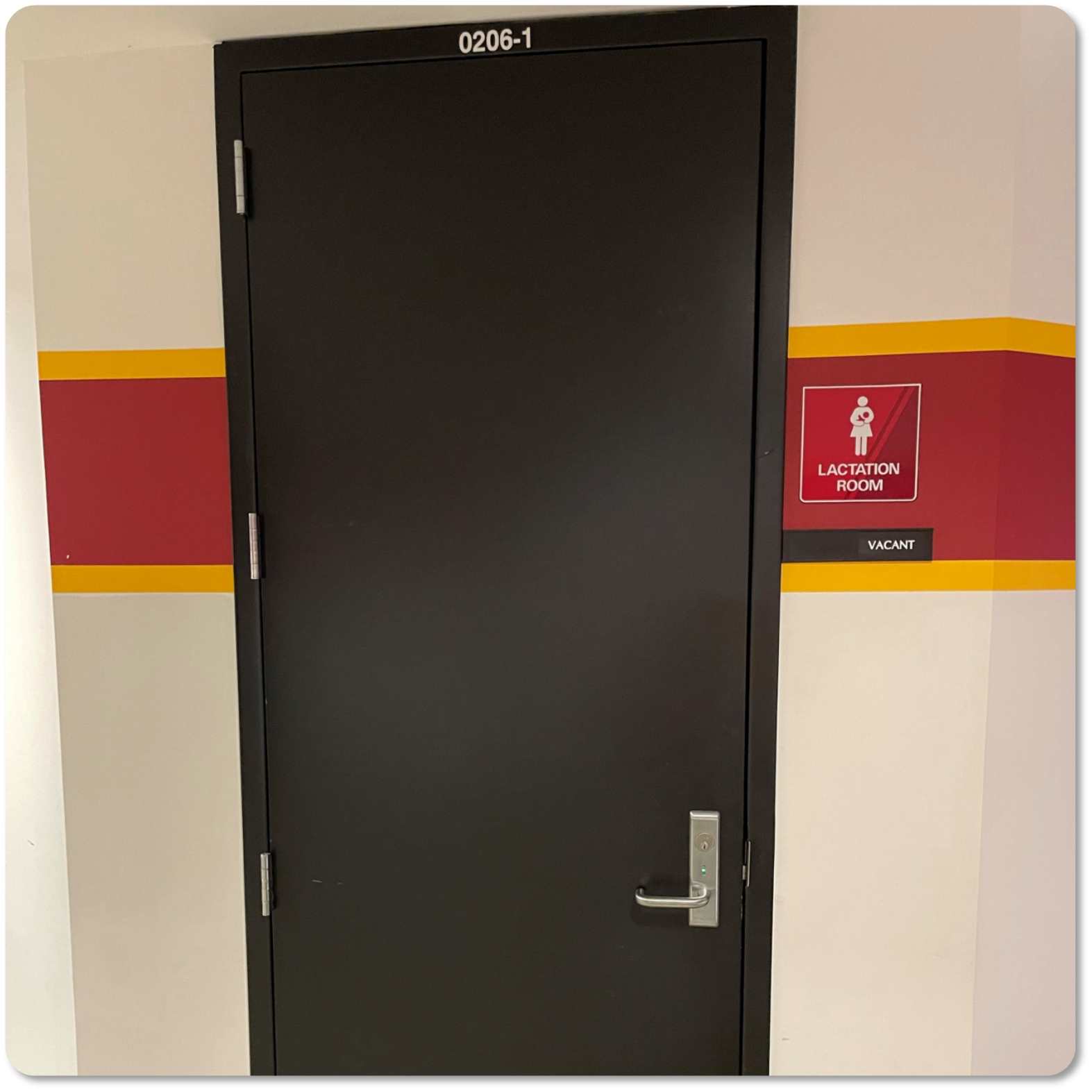
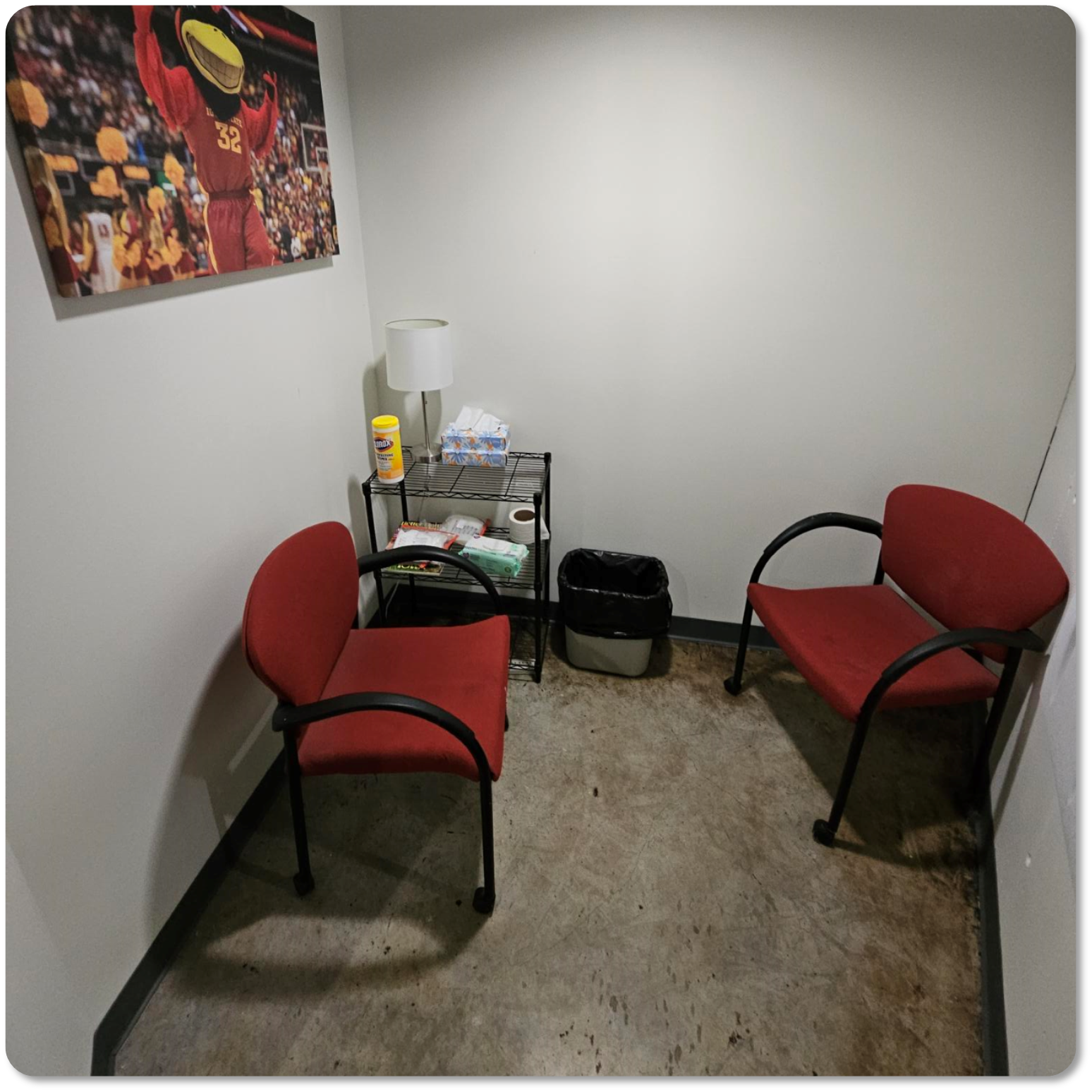
This lactation room is located in the southwest corner of the ground level. The room is private with a lockable door and is equipped with chairs and electrical outlets. A family restroom is located nearby.
Additional semi-private spaces are available in some women's restrooms located up one floor, on the concourse level; look for signage above the doors. These spaces include a chair and are separated from the restroom facilities by a moveable room divider.
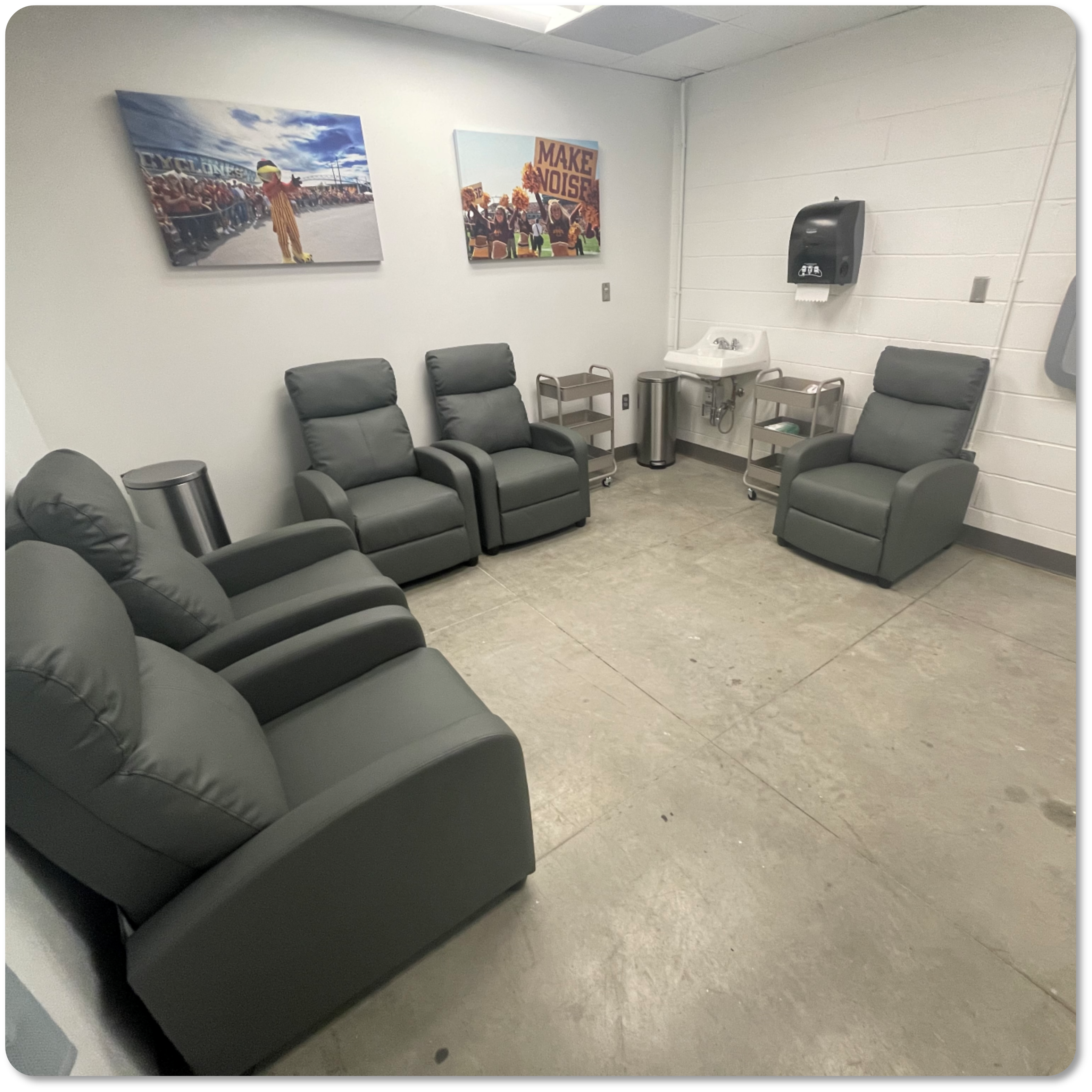
This lactation room is located on the east side of Jack Trice Stadium, near section 34. Intended for use by multiple individuals at once, the room is equipped with several comfortable recliners, outlets, a sink, and diaper changing station.
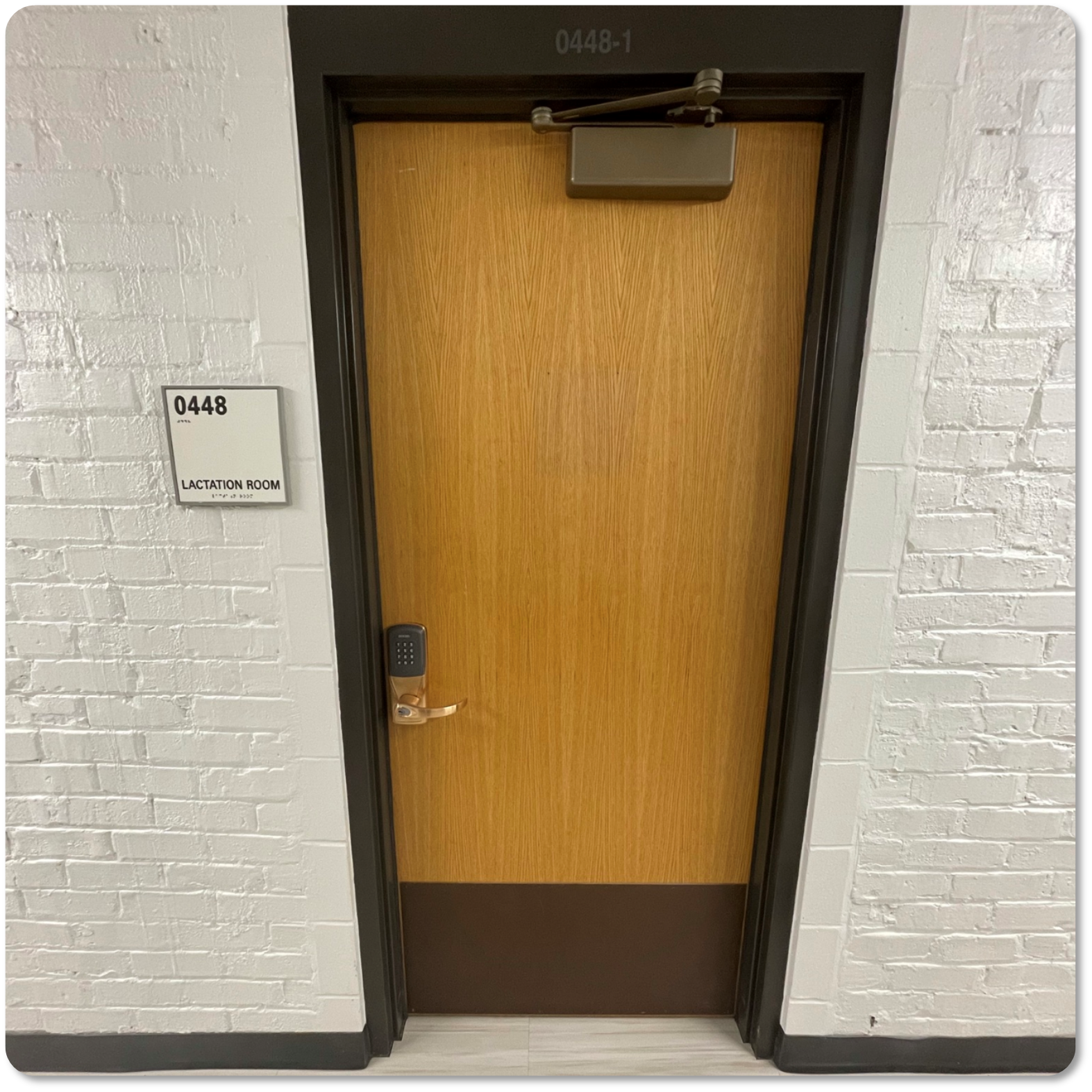
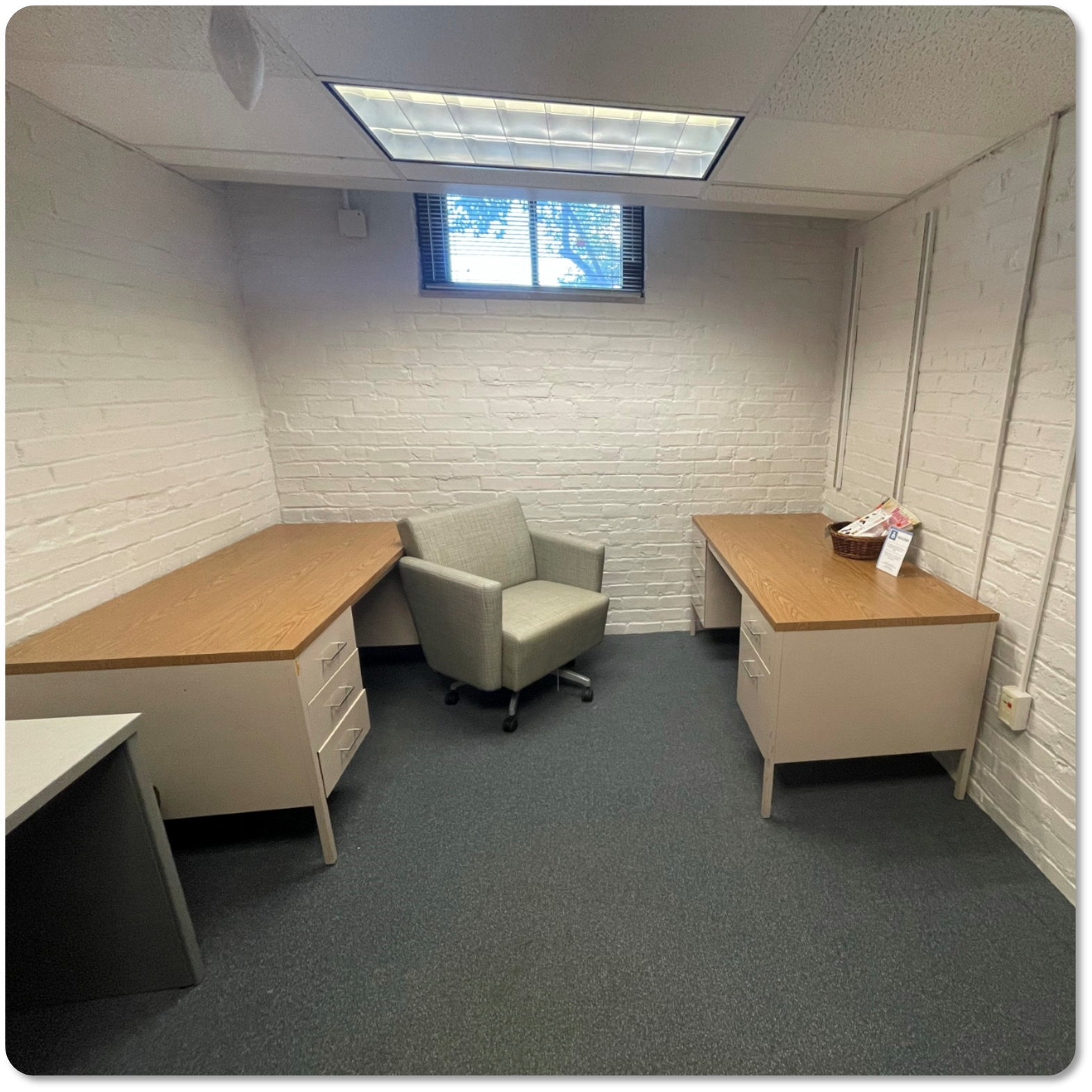
This lactation room is located on the north side of the basement level.
The room is private with a lockable door and is equipped with a chair, desks, electrical outlets, and a window with blinds. Visitors may obtain the key code to access the room by visiting Room 1620 on the east side of the first floor.
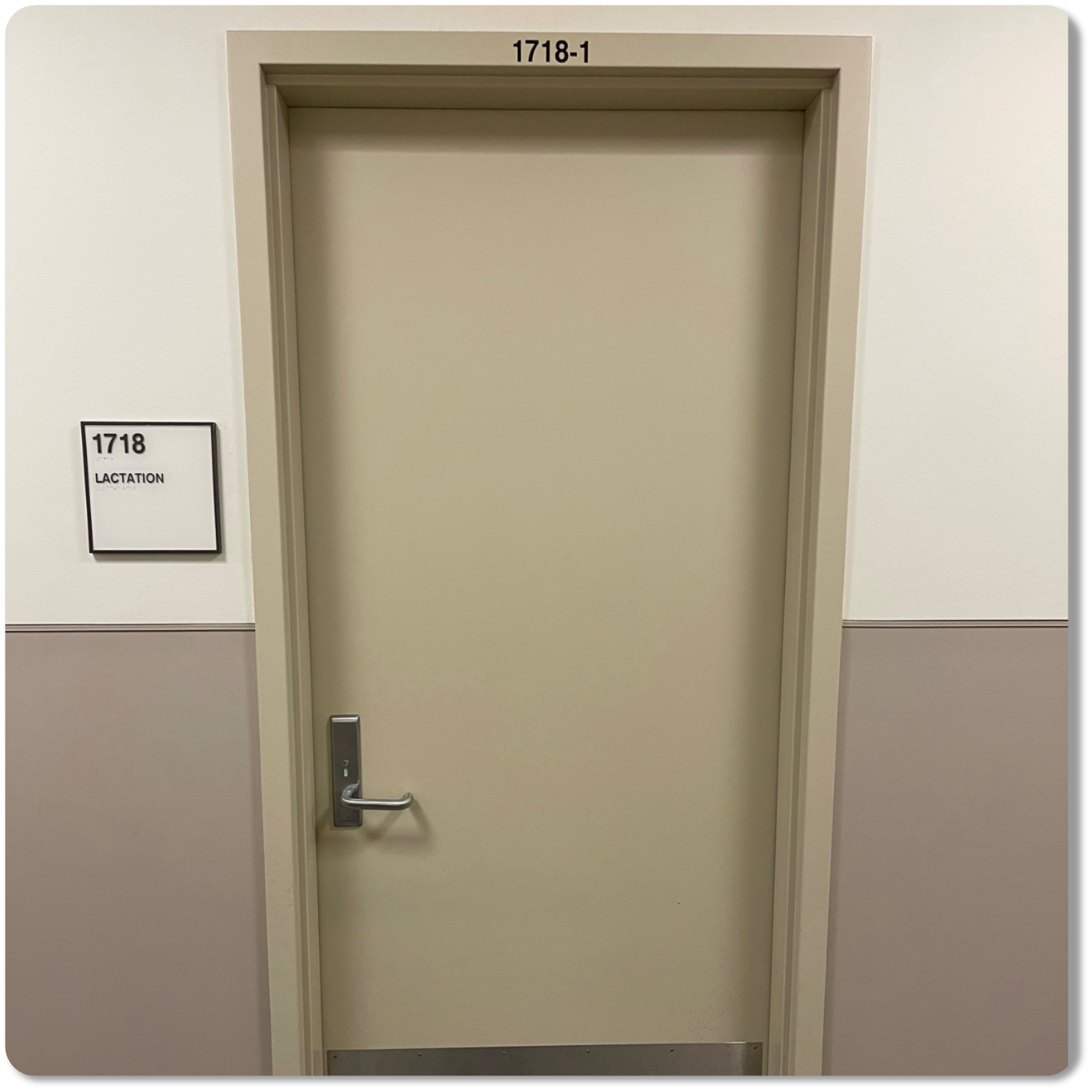
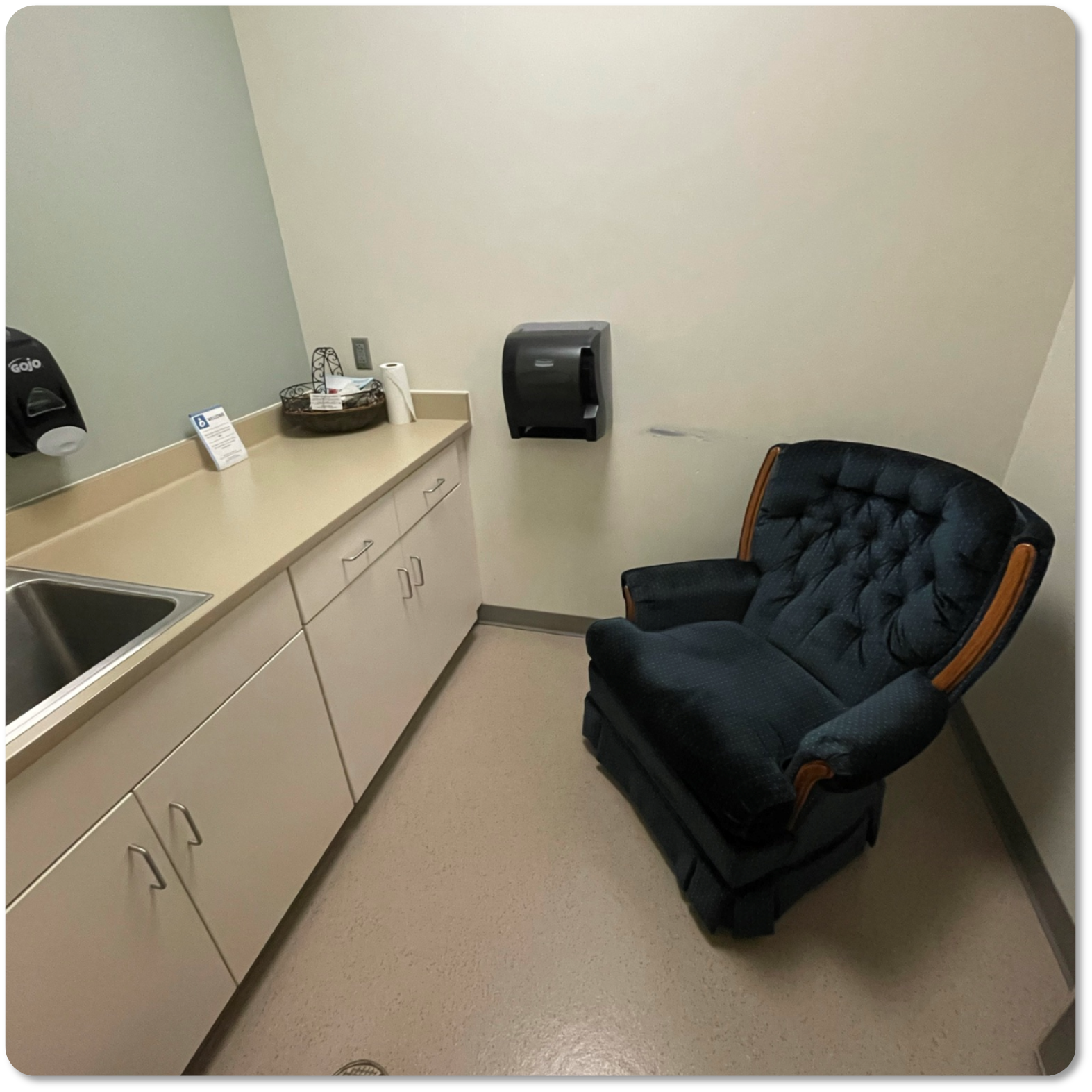
This lactation room is located on the north side of the first floor.
The room is private with a lockable door and equipped with a chair, electrical outlets, countertop, and sink.
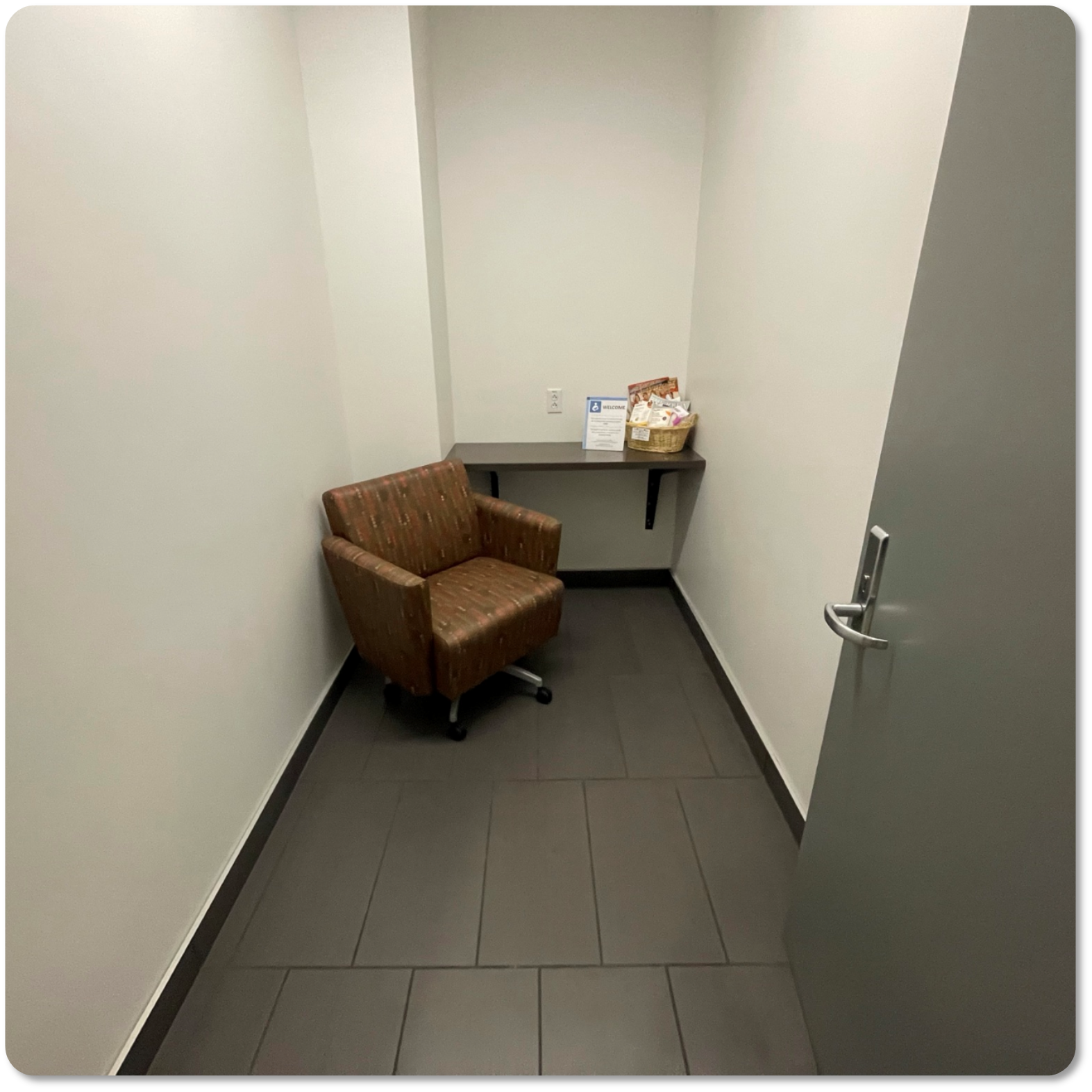
This lactation room is located on the first floor, just south of the main entrance.
The room is private with a lockable door and equipped with a chair, electrical outlets, and countertop. A women's restroom is located next door.
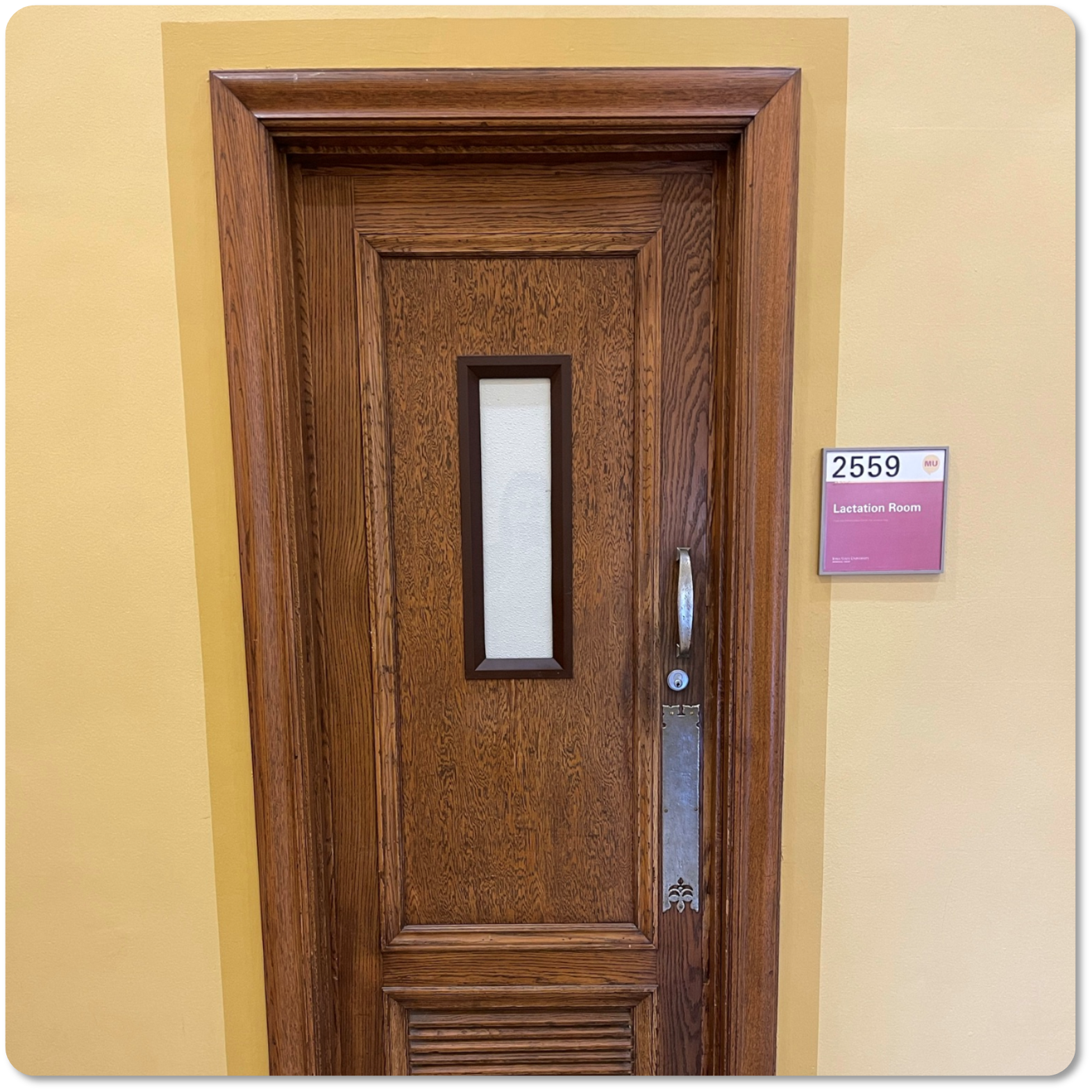
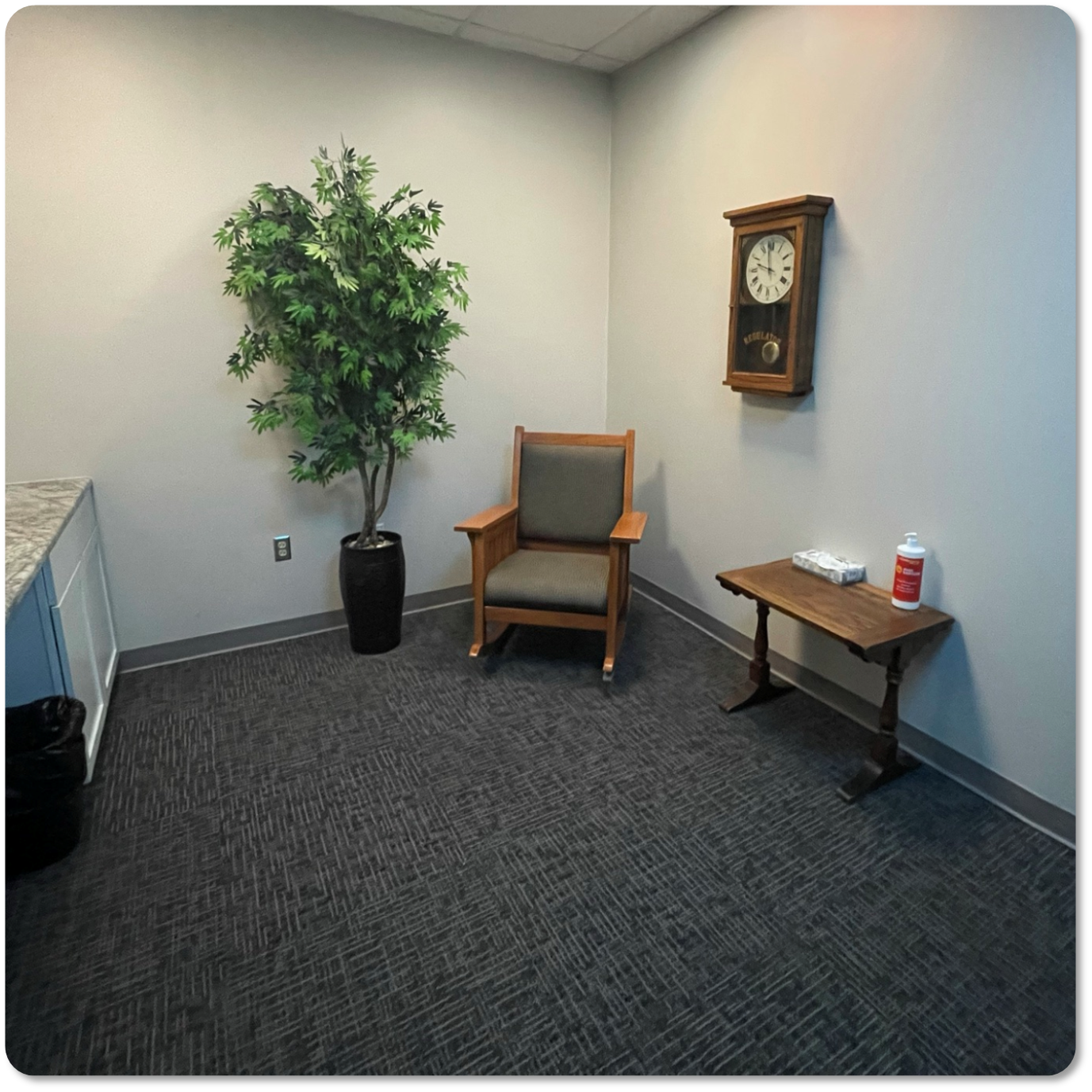
This lactation room is located on the east side of the main second floor hallway.
The room is private with a lockable door and equipped with a chair, electrical outlets, countertop, and sink. Visitors must obtain a key from the information desk located just past the lactation room.

This lactation room is located on the northwest side of the first floor.
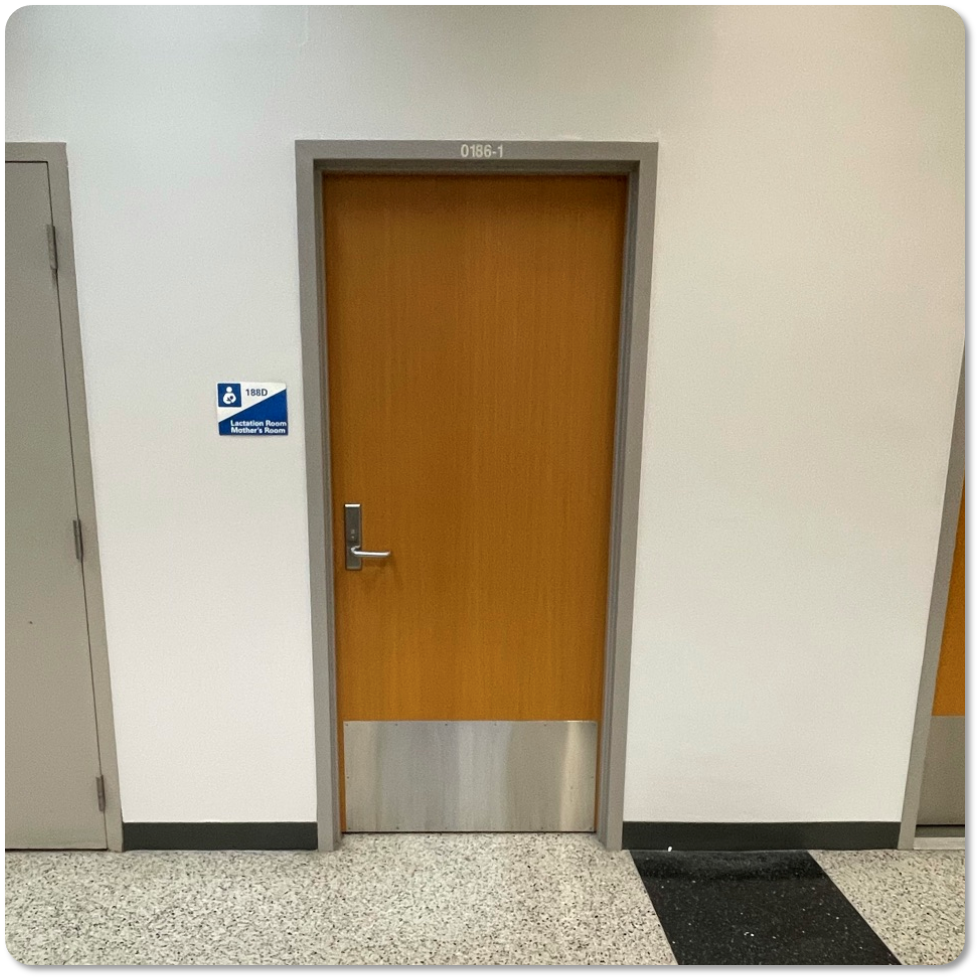
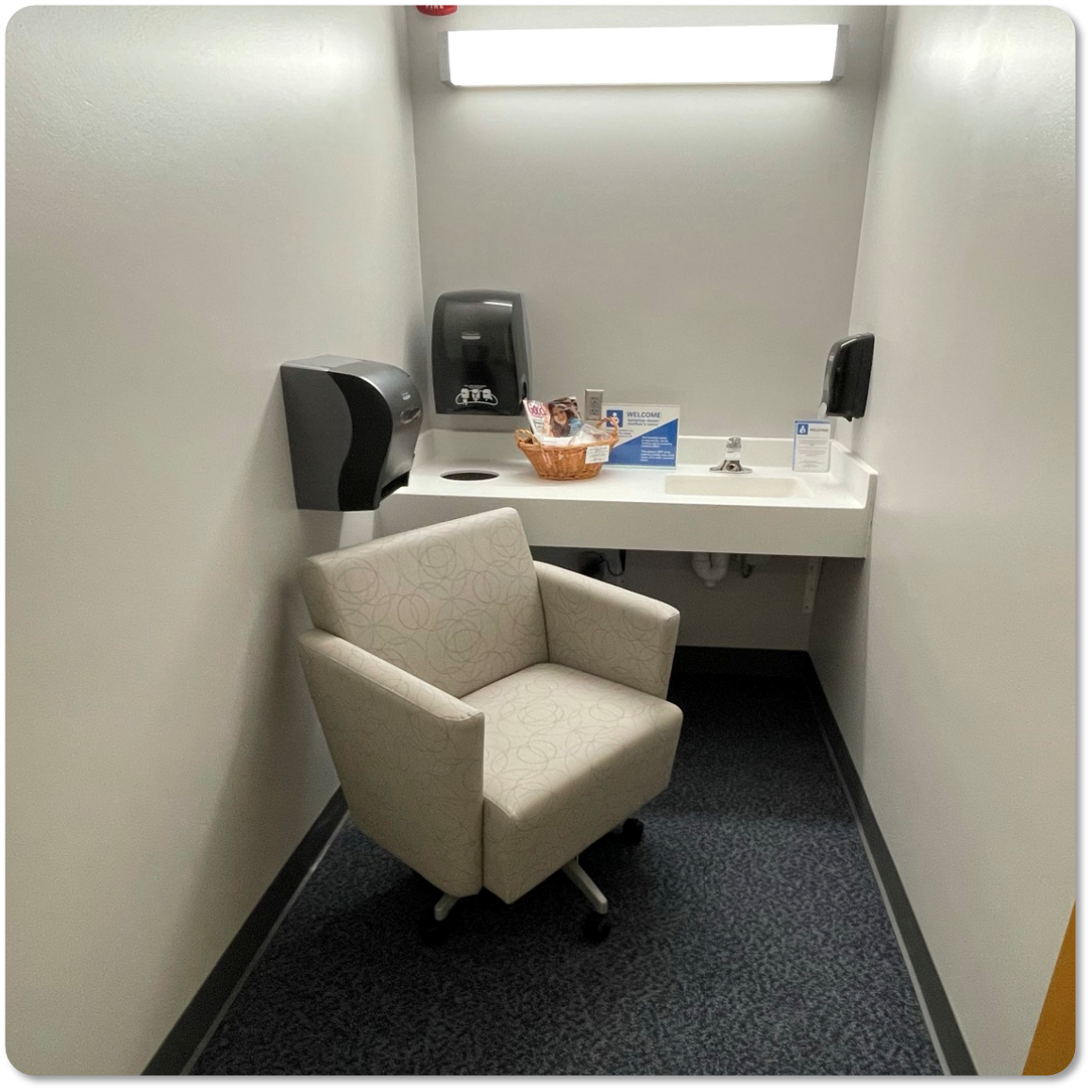
This room is located on the south side of the first floor, past the stair well. The room is equipped with a comfortable chair and sink. Nearby restrooms are equipped with diaper changing stations.
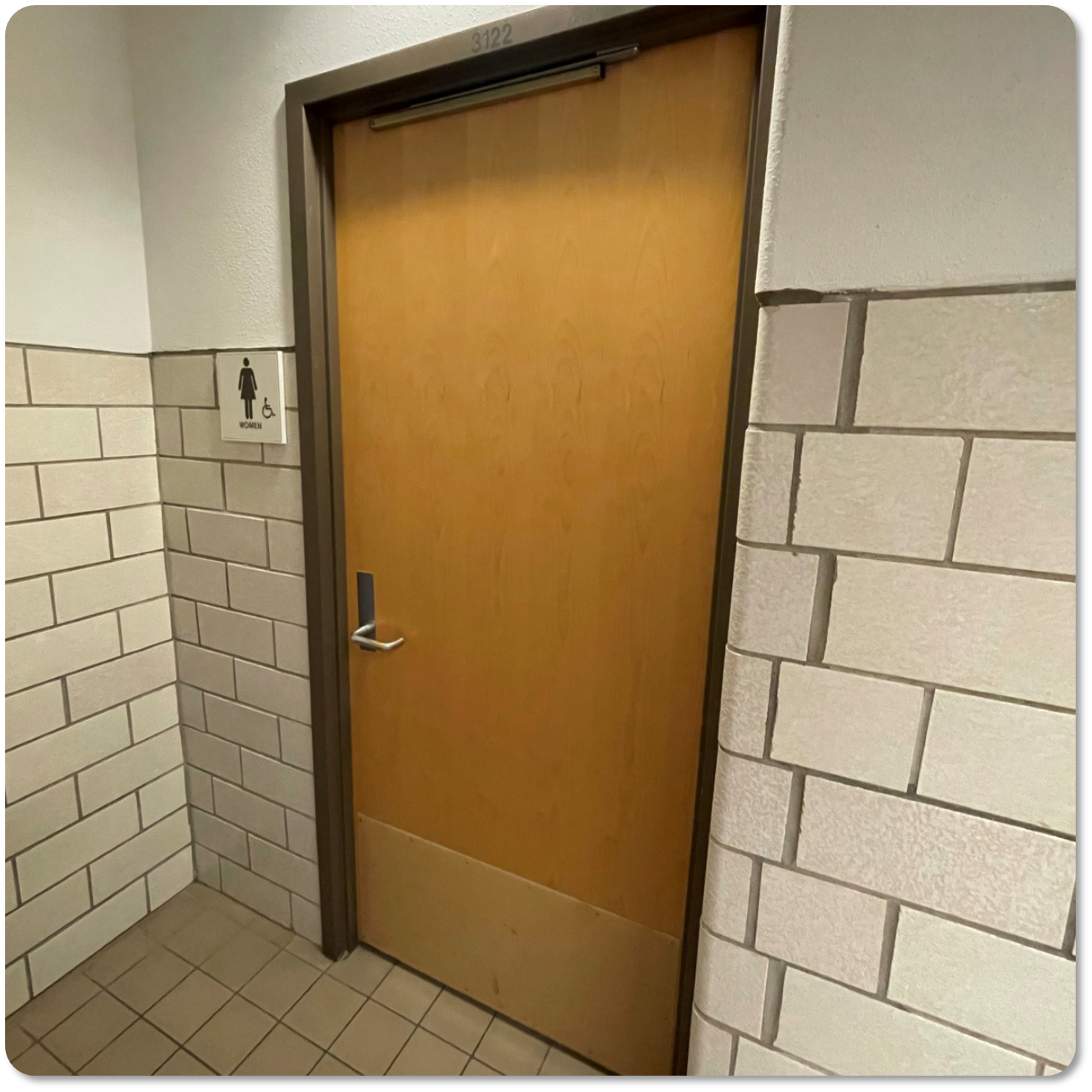
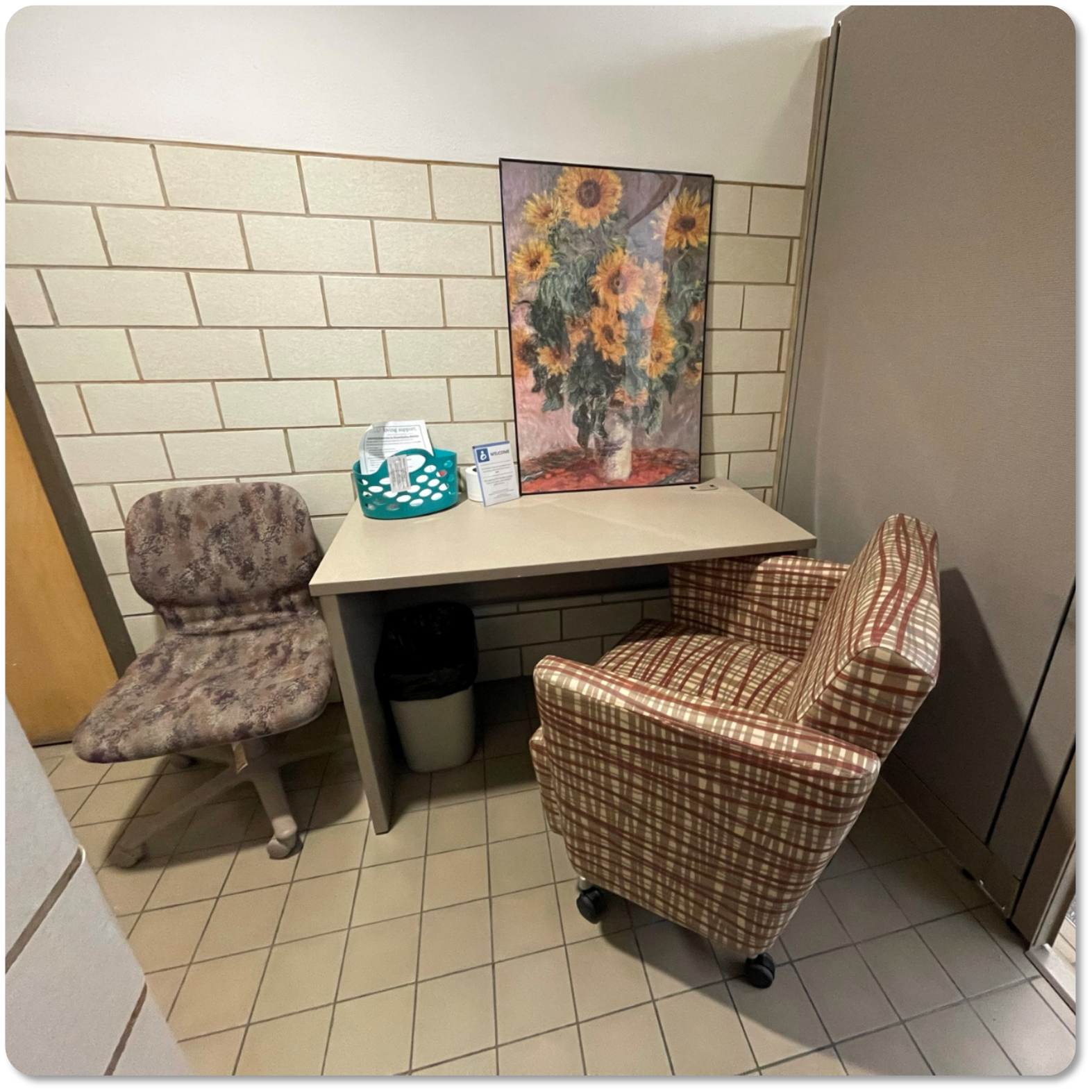
This lactation space is located near the north side of the third floor, inside the women's restroom.
The space is separated from the restroom facilities by partition walls and has a lockable door. The space is equipped with chairs, a desk, and electrical outlets.

This lactation room is located on the northeast side of the ground floor.
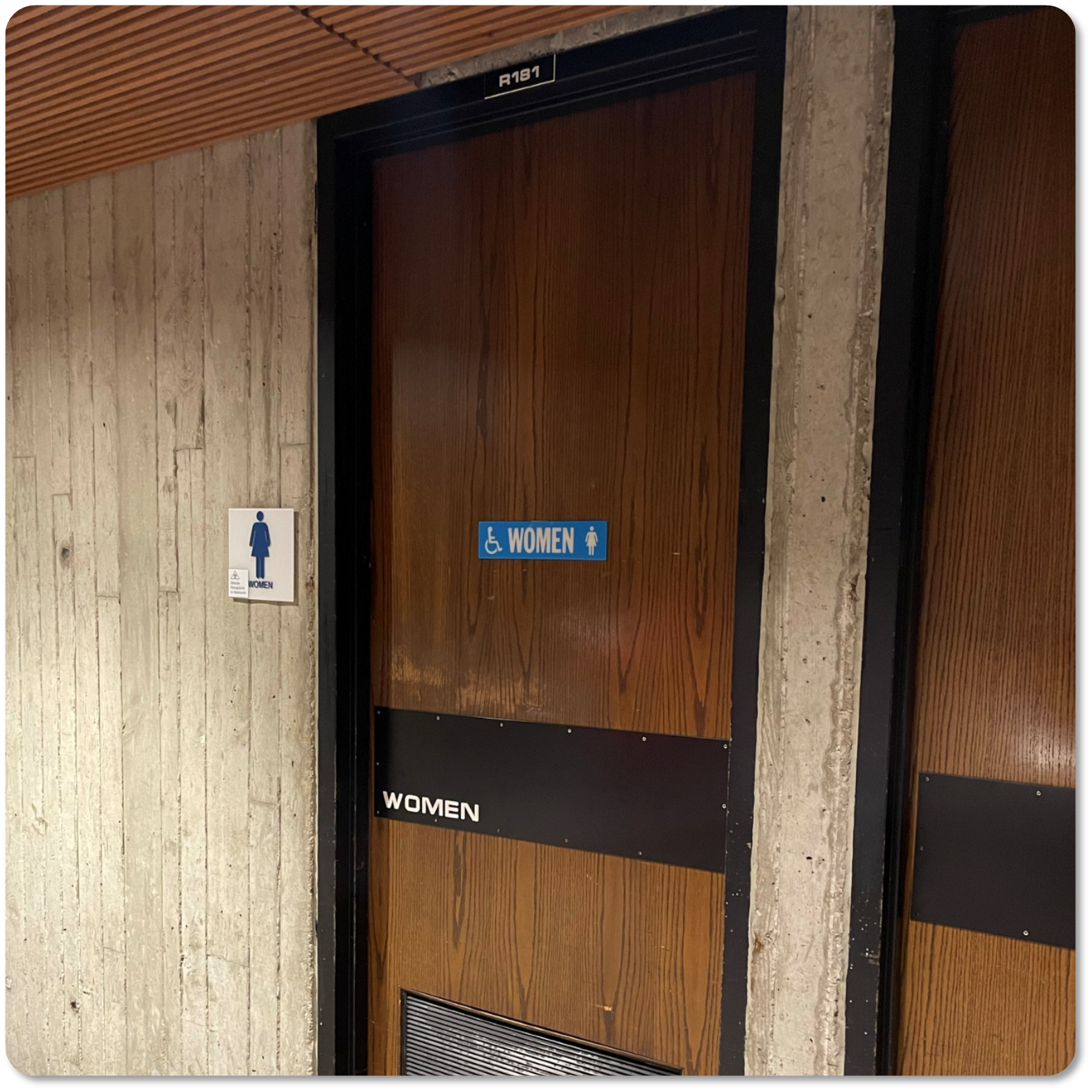
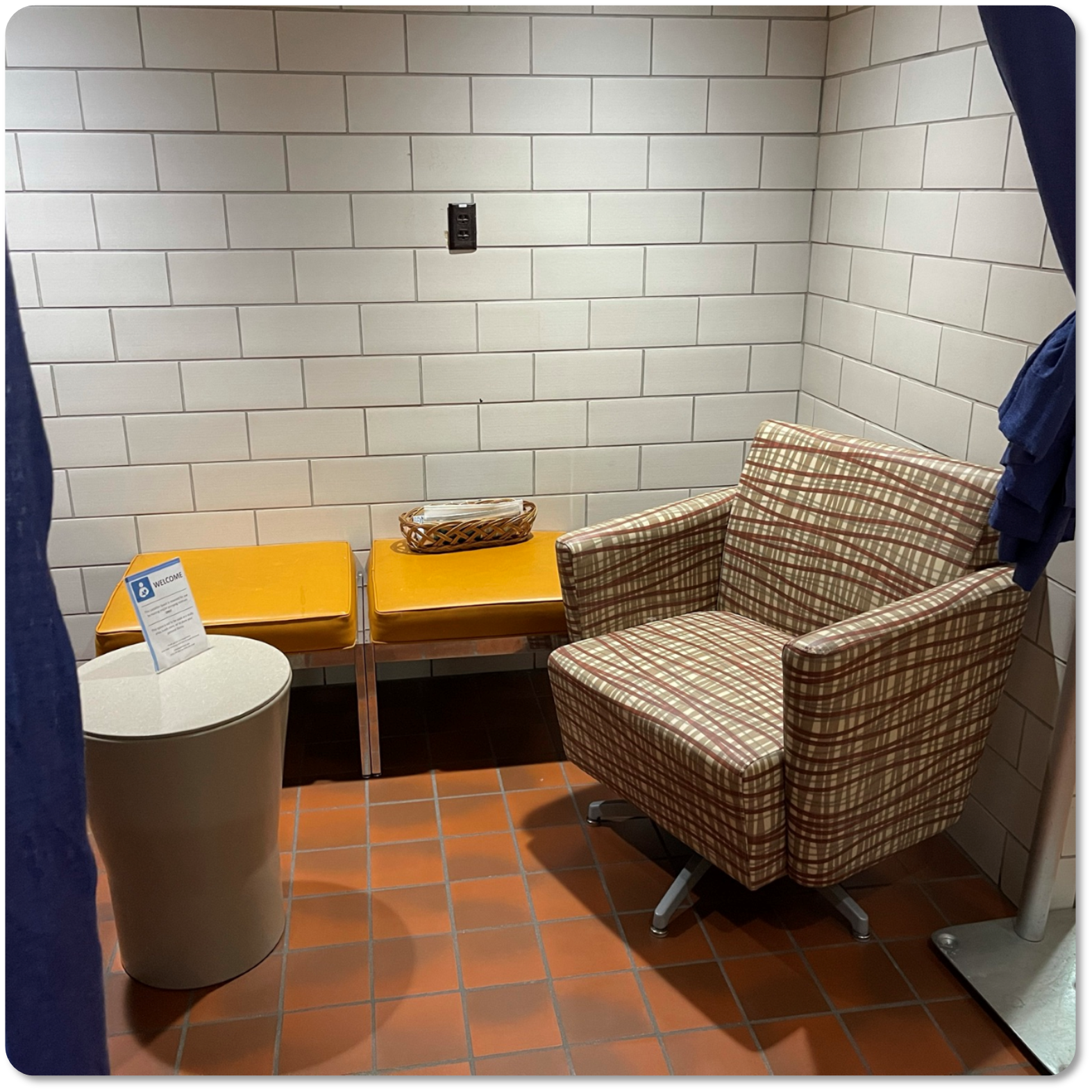
This lactation space is located in the lounge area of the first floor women's restroom. The space is semi-private and separated from the restroom area by a curtain.
The space contains a chair, small table, and electrical outlet. Sinks are located nearby.
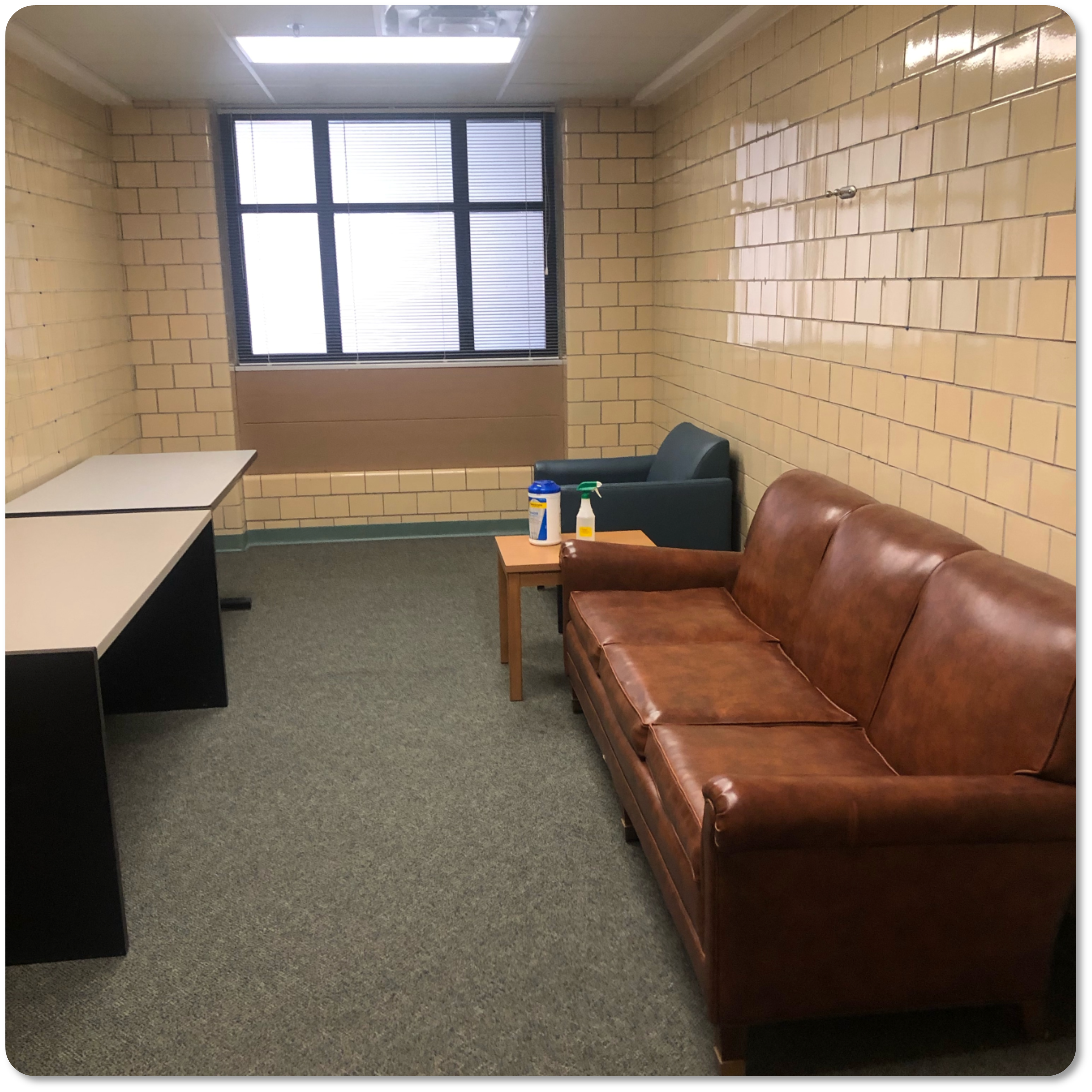
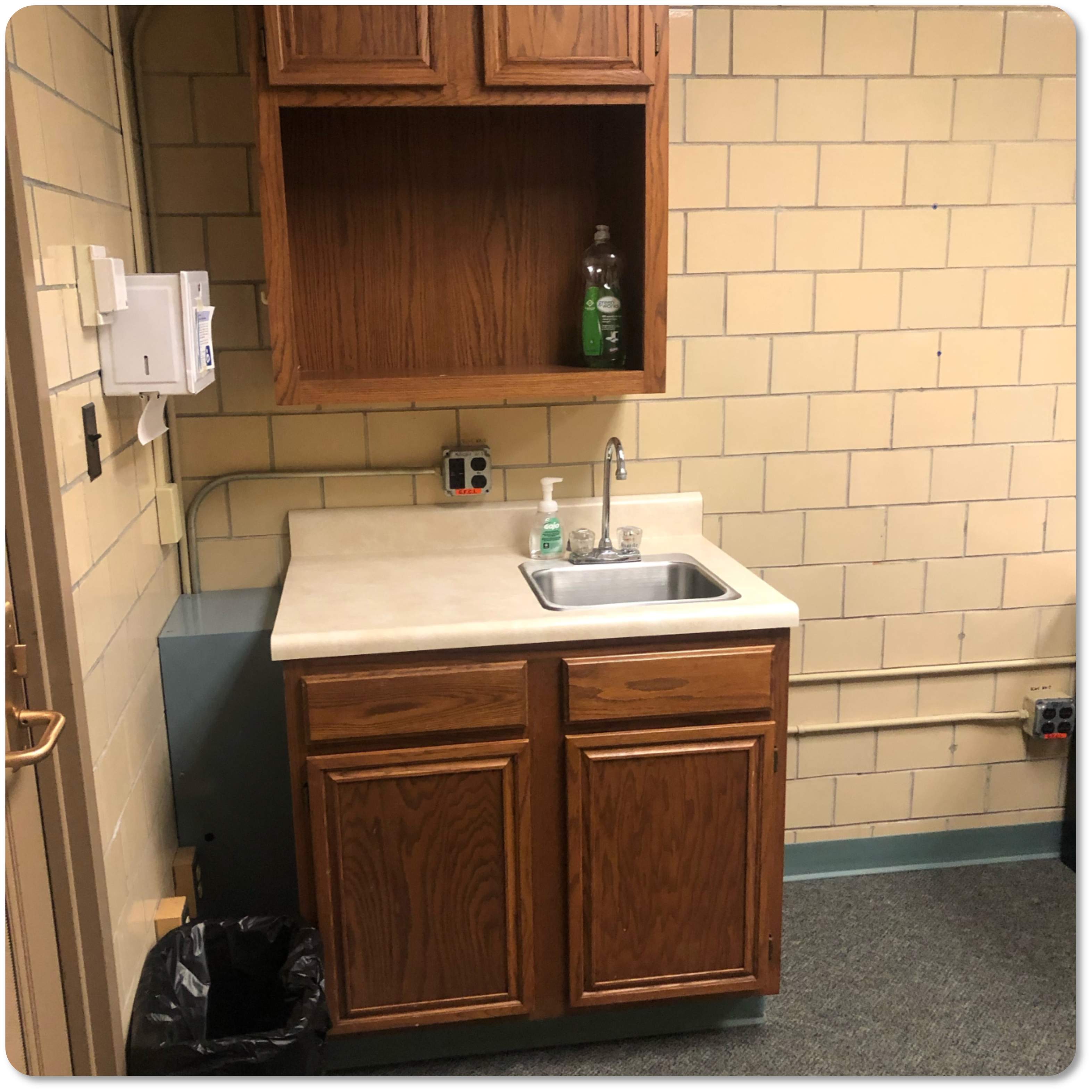
This lactation room is located on the ground floor and is private with a lockable door.
The room is equipped with an electrical outlet, sink, tables, and comfortable seating.

This lactation room is located on the third floor, at the north end of the west hallway.
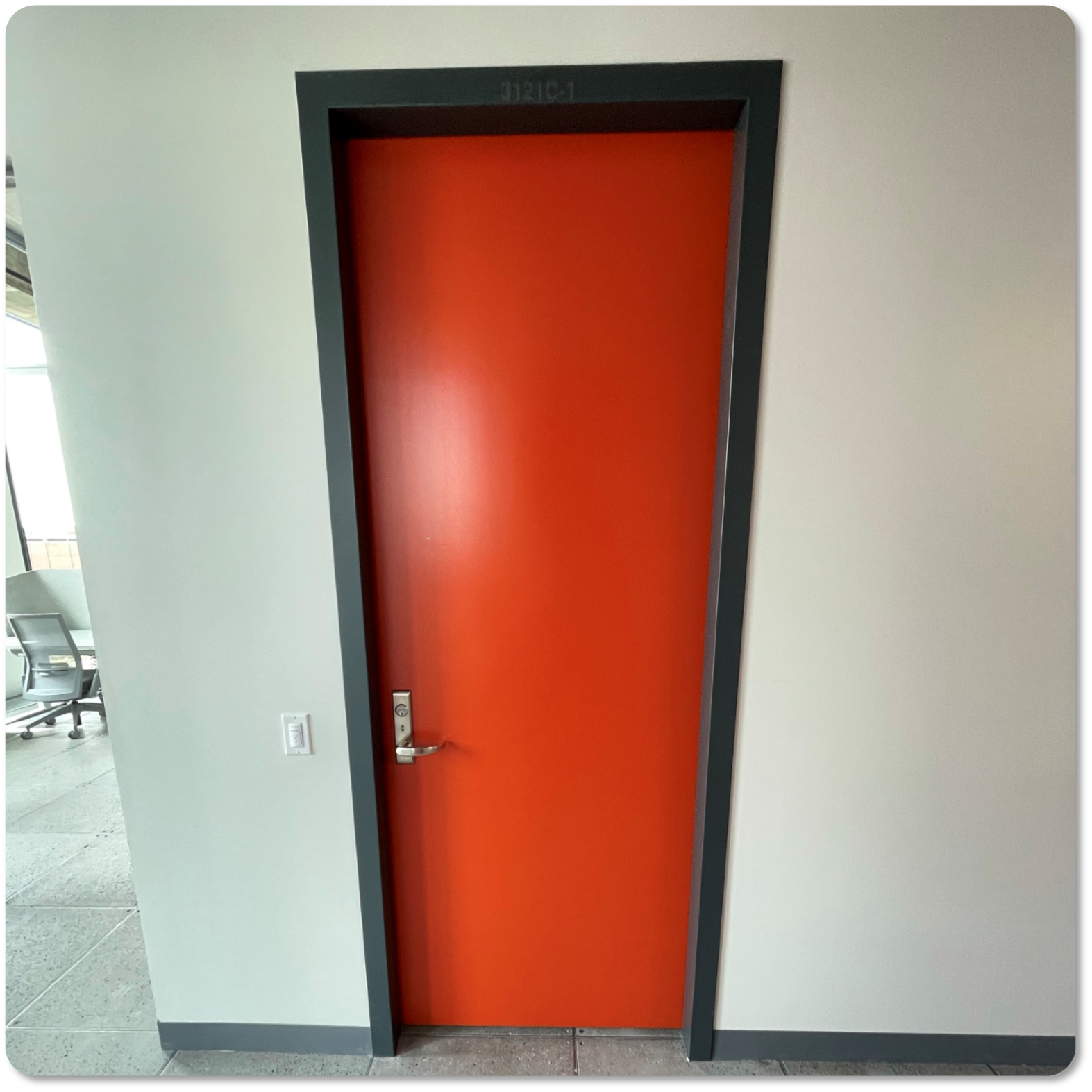
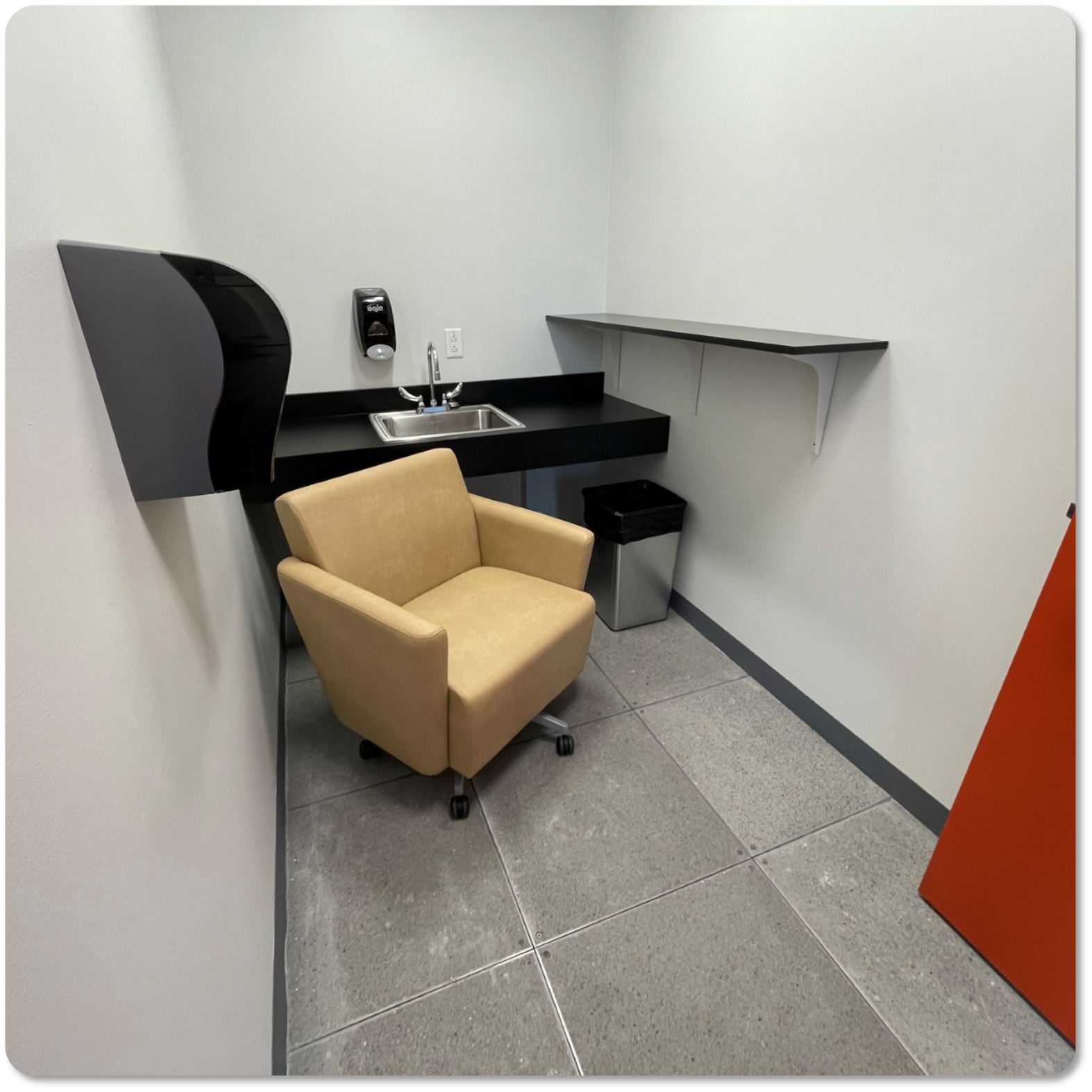
This lactation room is located in the south side of the third floor.
The room is equipped with a comfortable chair, shelf, electrical outlet, countertop, and sink. An all-gender restroom equipped with a diaper changing station is located nearby.
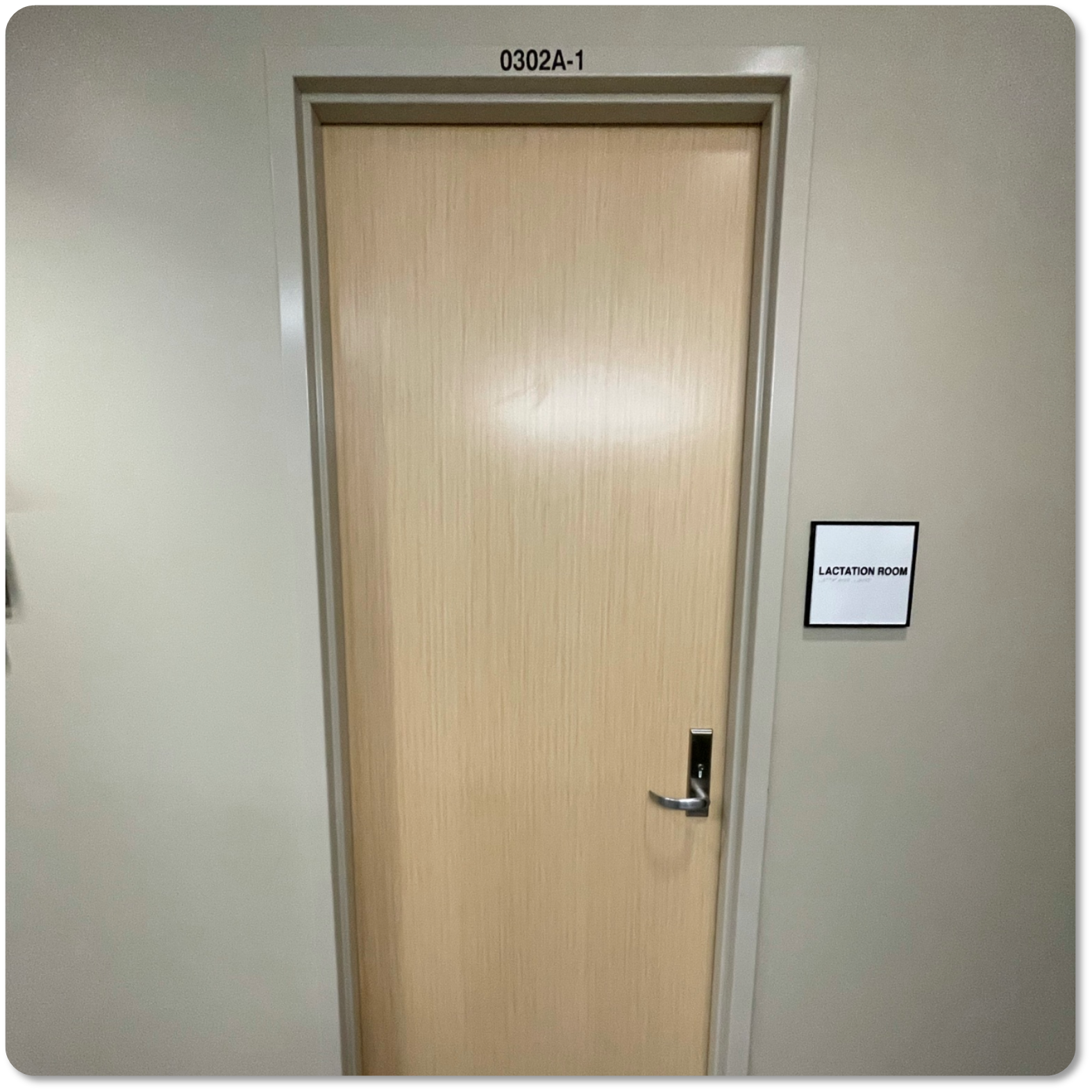
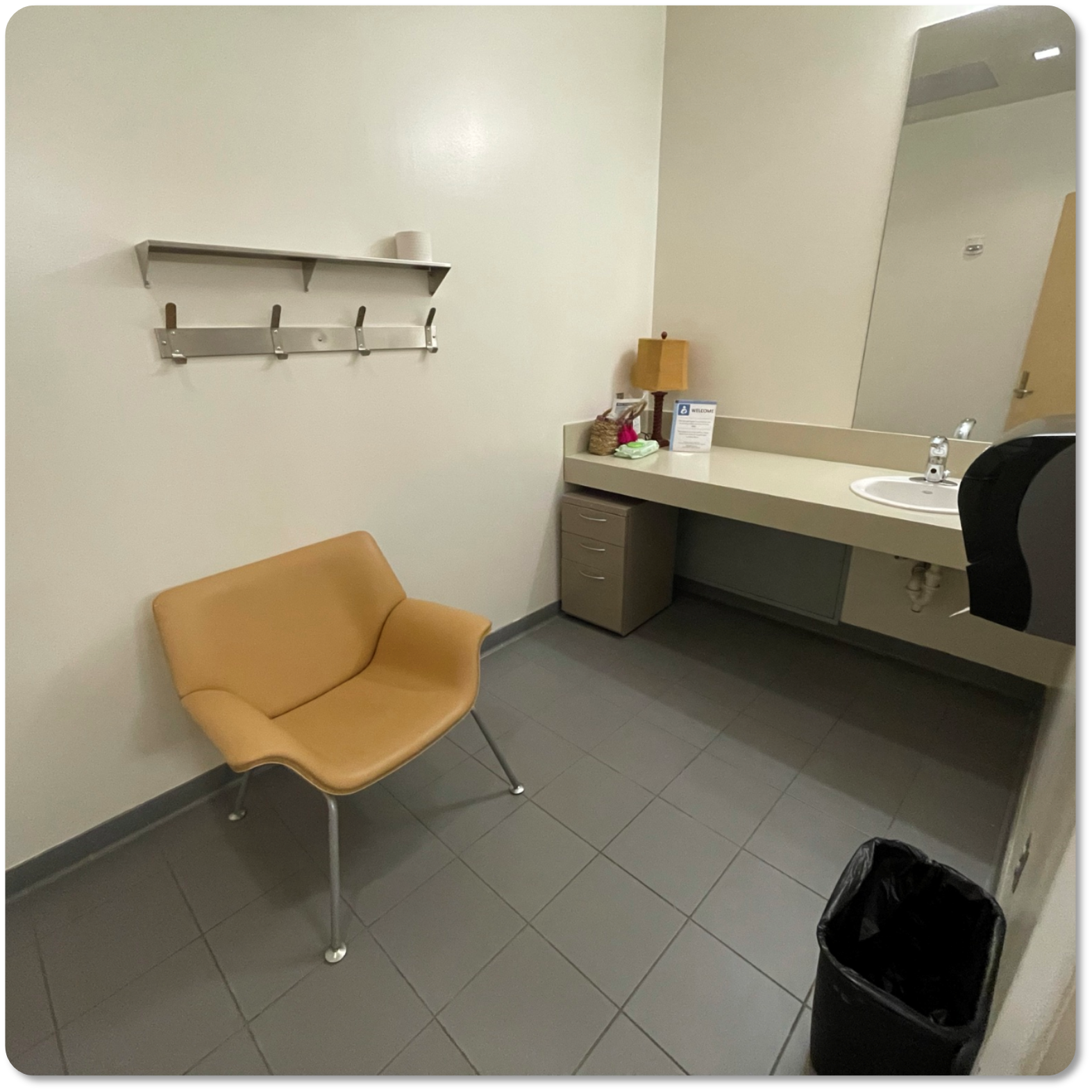
This lactation room is located in the south side of the basement level. To access the room, enter through the same hallway as the women's restroom.
The room is equipped with a comfortable chair, countertop, sink, coat hooks, and electrical outlet. An all-gender restroom is located next door.
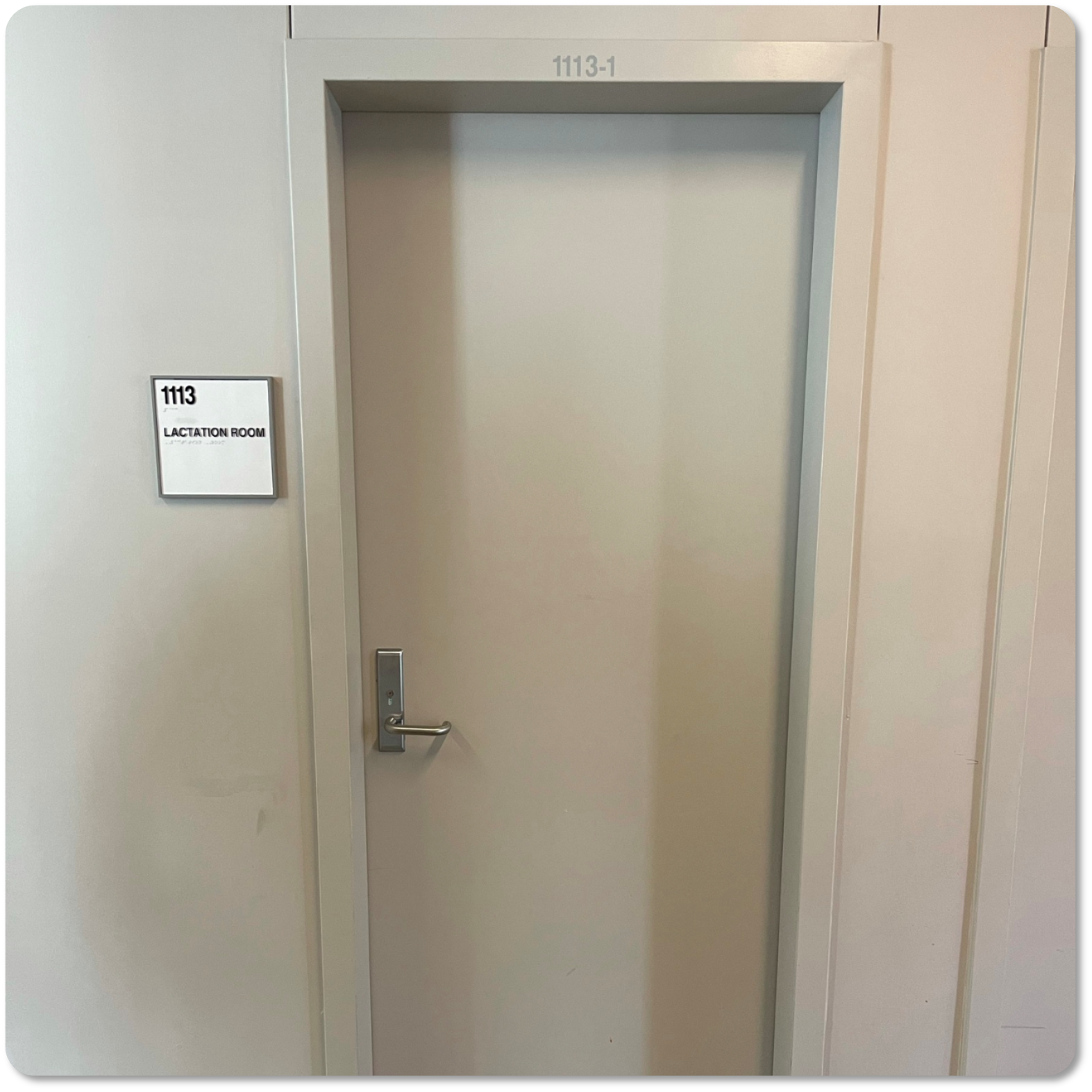
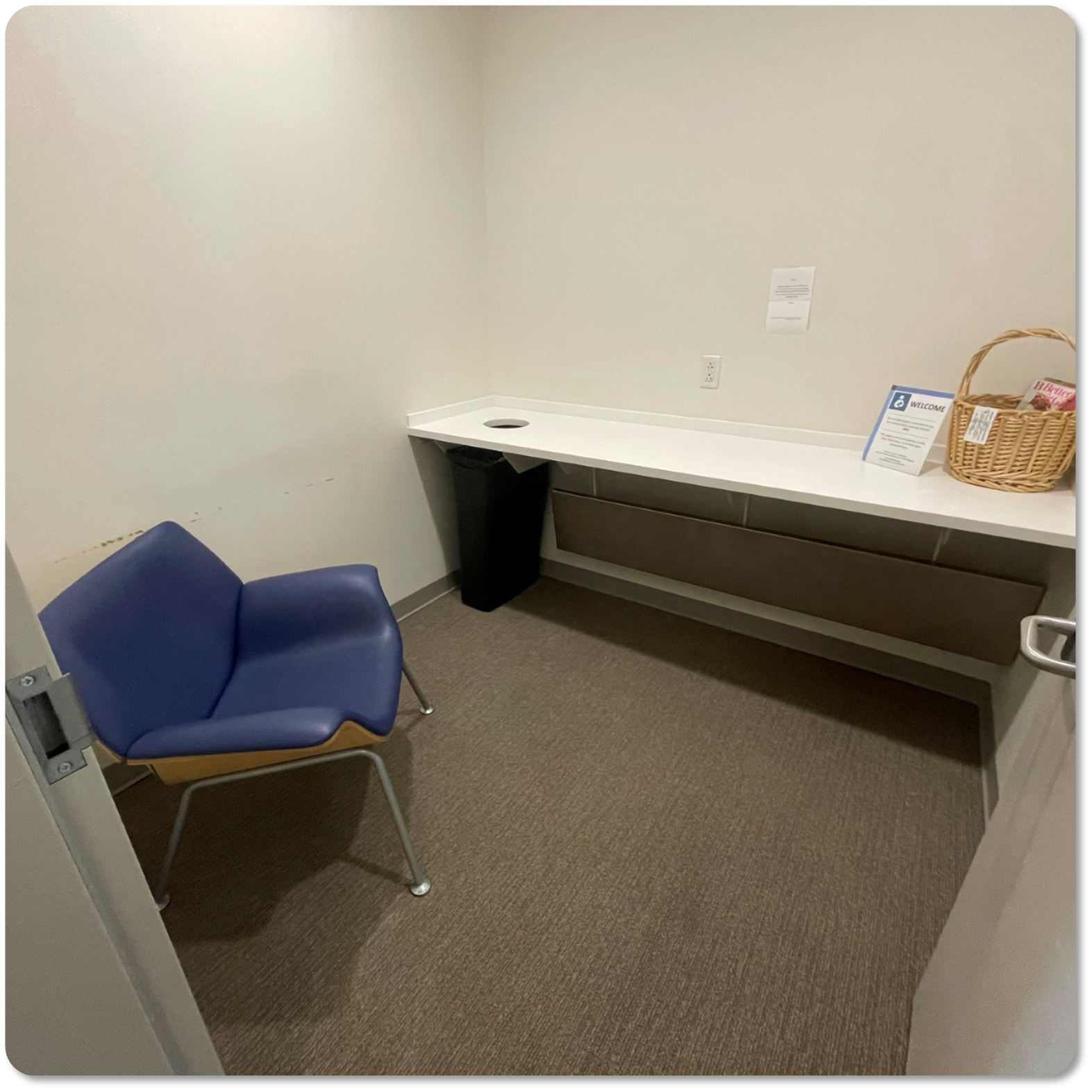
This lactation room is located at the north side of the main level and is private with a lockable door.
The room is equipped with a comfortable chair, countertop, coat hooks, and electric outlet. A family restorom is located nearby and is equipped with a diaper changing station.
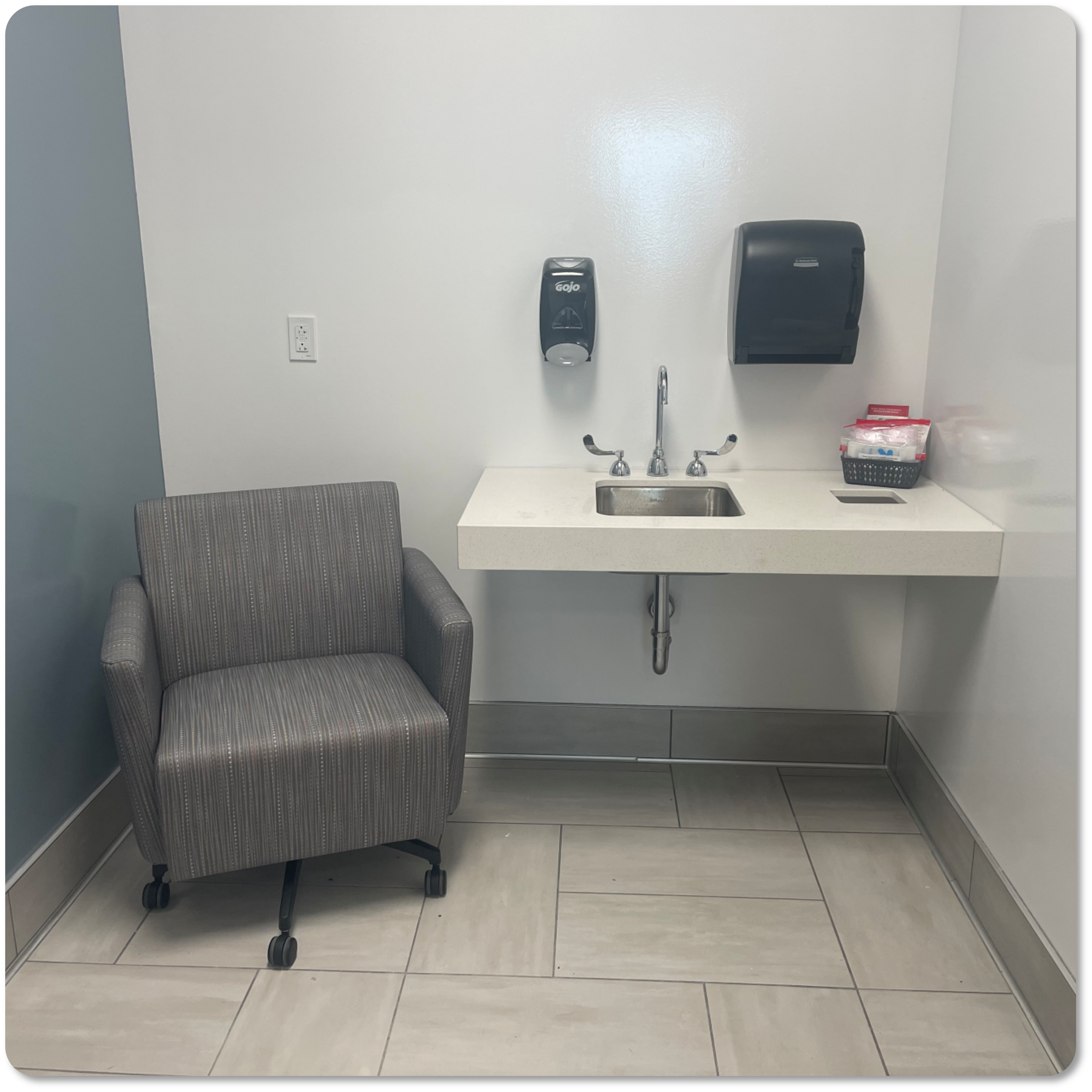
This lactation room is located on the south side of the second floor. The room is private with a lockable door and is equipped with a chair, sink, and electrical outlet.
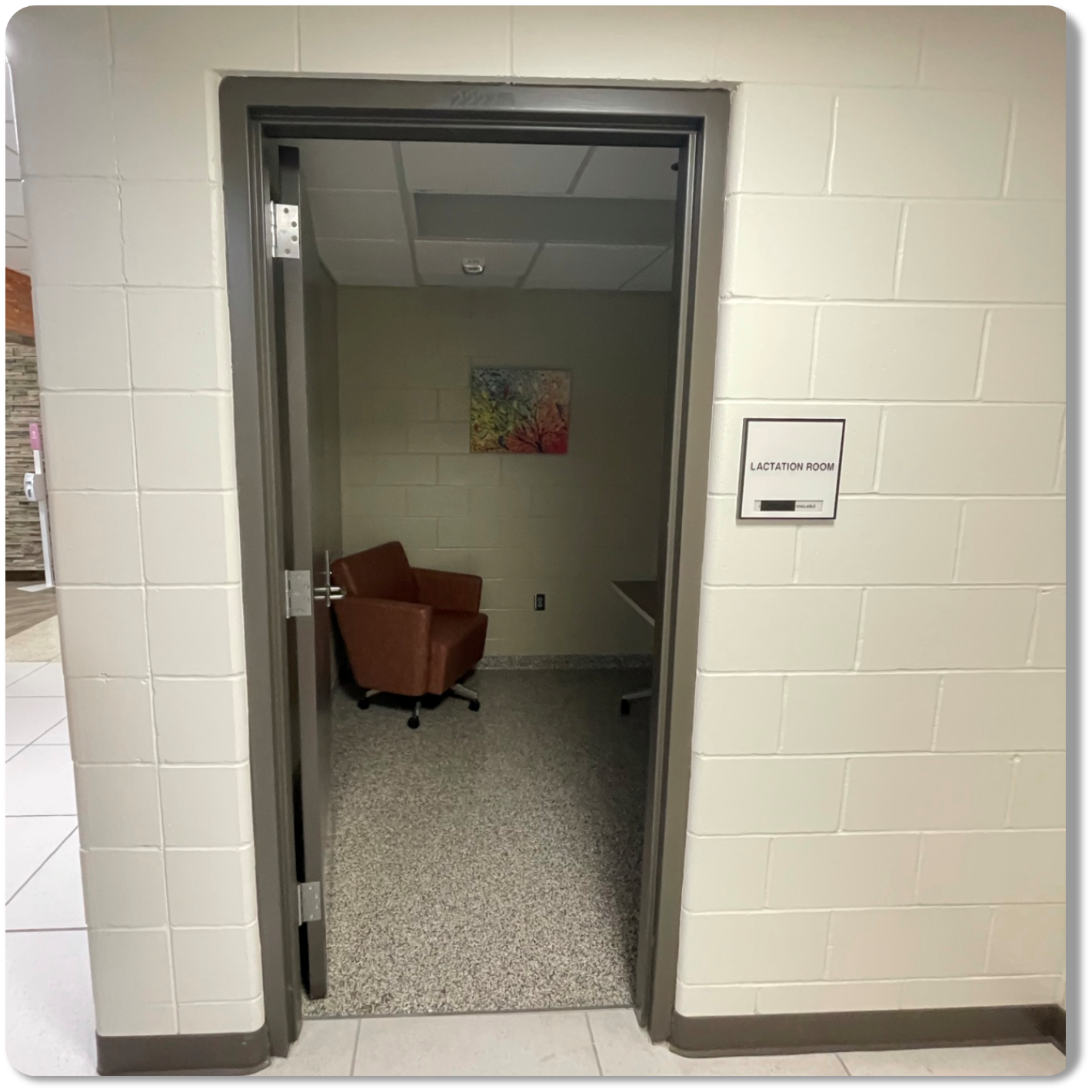
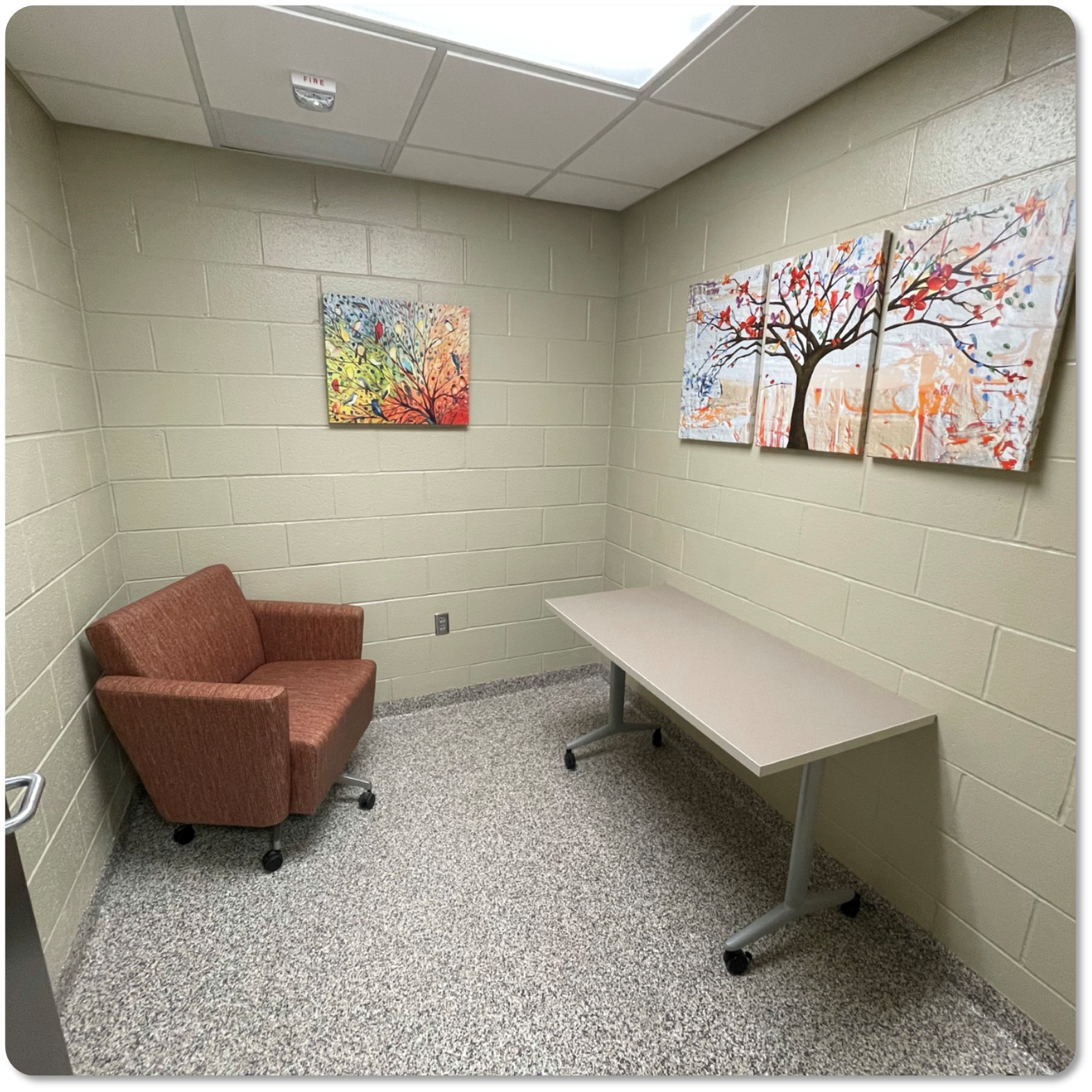
This lactation room is located on the second floor, on the north side of the central section.
The room is private with a lockable door and equipped with a chair, desk, and electrical outlet. A restroom is located next door.
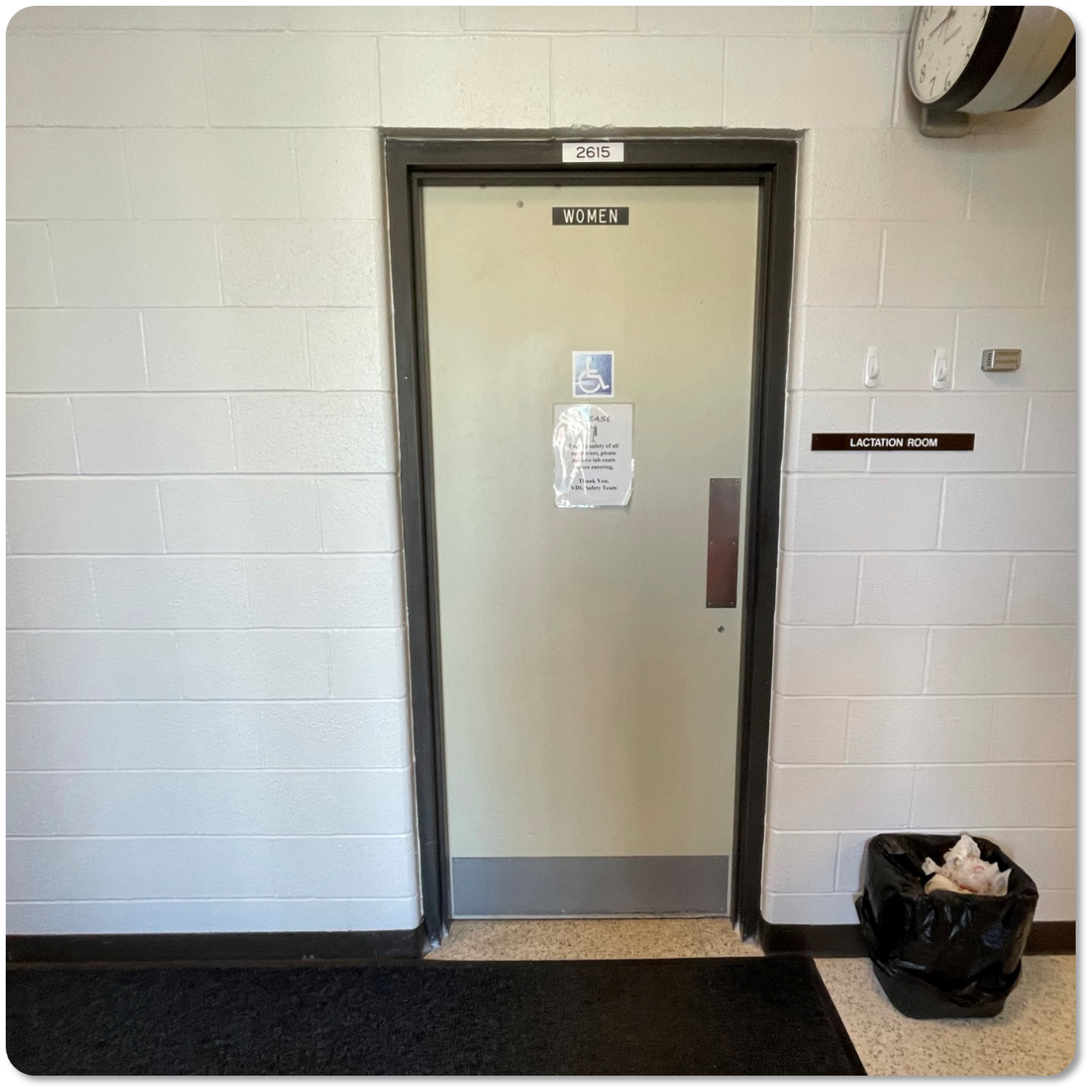
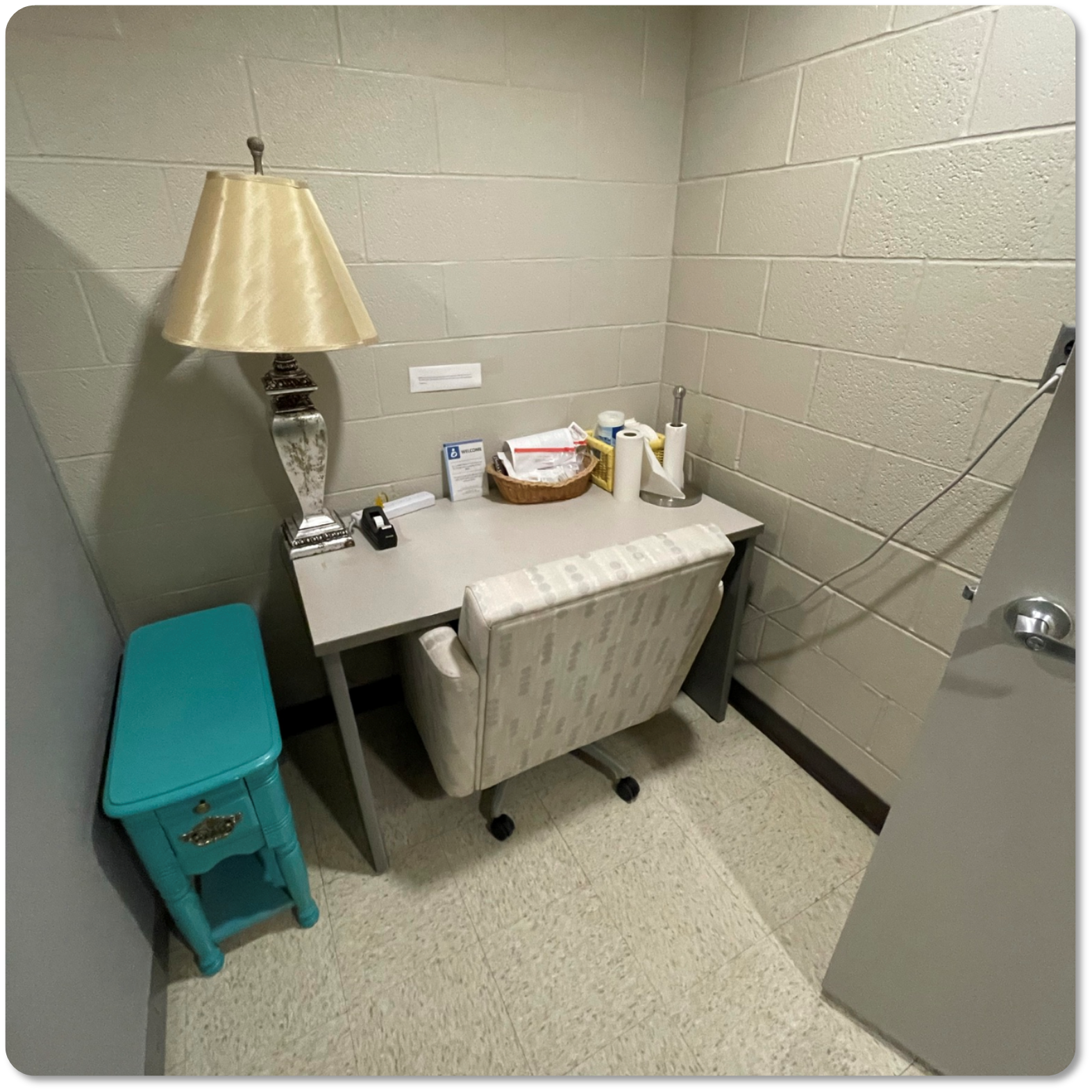
This lactation space is located on the south side of the second floor, inside the women's restroom. The space is separated from the restroom facilities by partition walls with a lockable door and equipped with a desk, small table, lamp, chair, and electrical outlets.
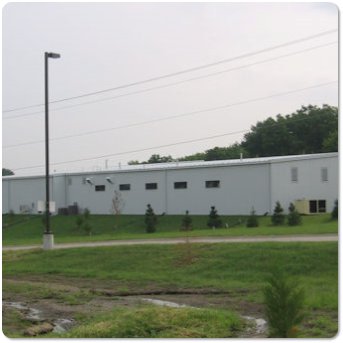
This lactation room is located on the first floor, near the center of the main hallway.
If you are a building supervisor for any building on the ISU campus, and are interested in establishing a lactation space, please contact us. We will help guide you through the process of ensuring your designated space meets the necessary requirements. Meanwhile, we invite you to review the information below to familiarize yourself with the requirements and considerations for establishing lactation spaces.
A designated lactation space must be a private space that:
- is not a restroom or unsecured common area
- is shielded from view
- can be locked and/or free from intrusion by others while in use
- provides adequate lighting, seating, and electrical outlets for pumping equipment
- is within reasonable walking distance of the employee's work location
- is within reasonable proximity of running water
Click here to download signage for lactation spaces.